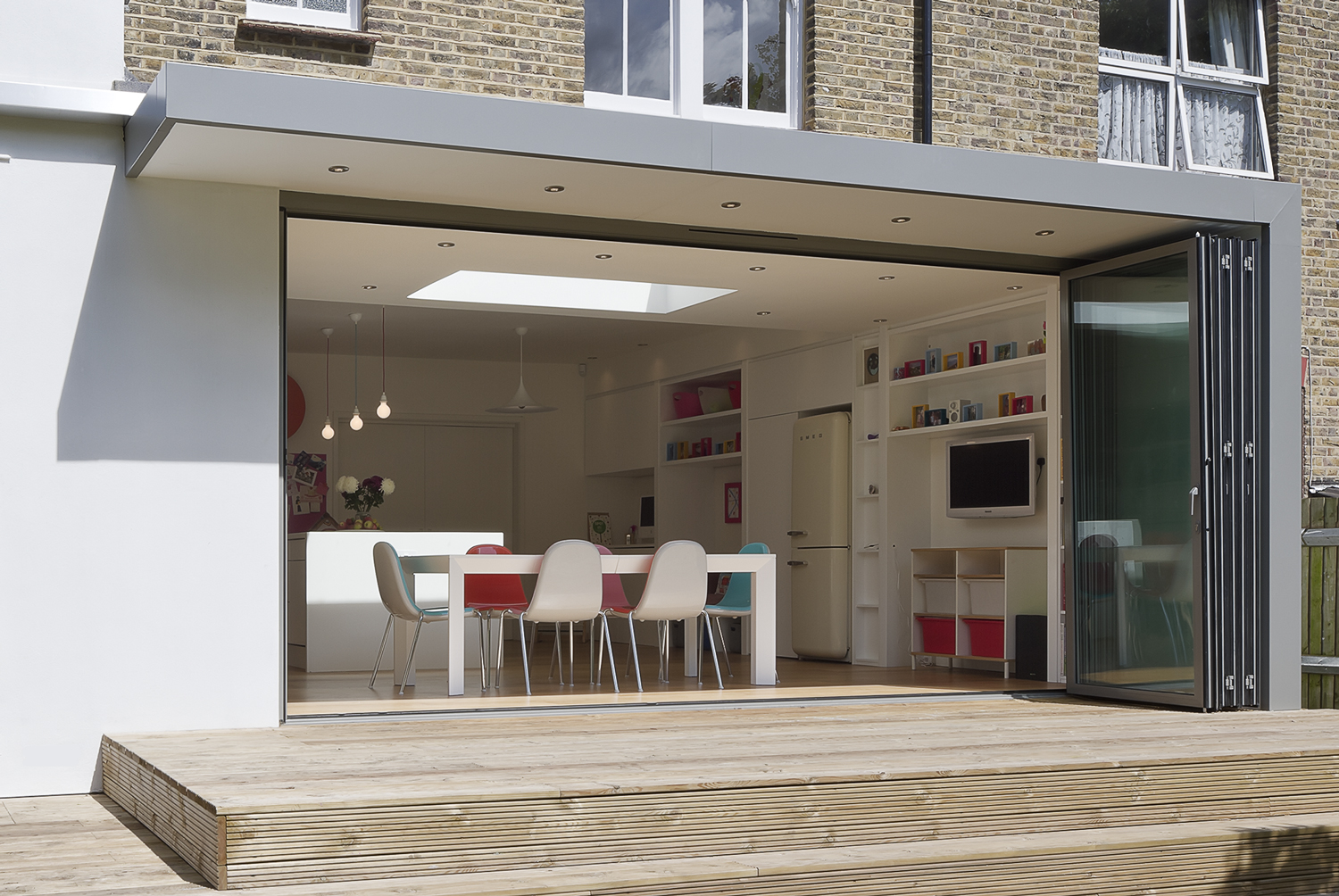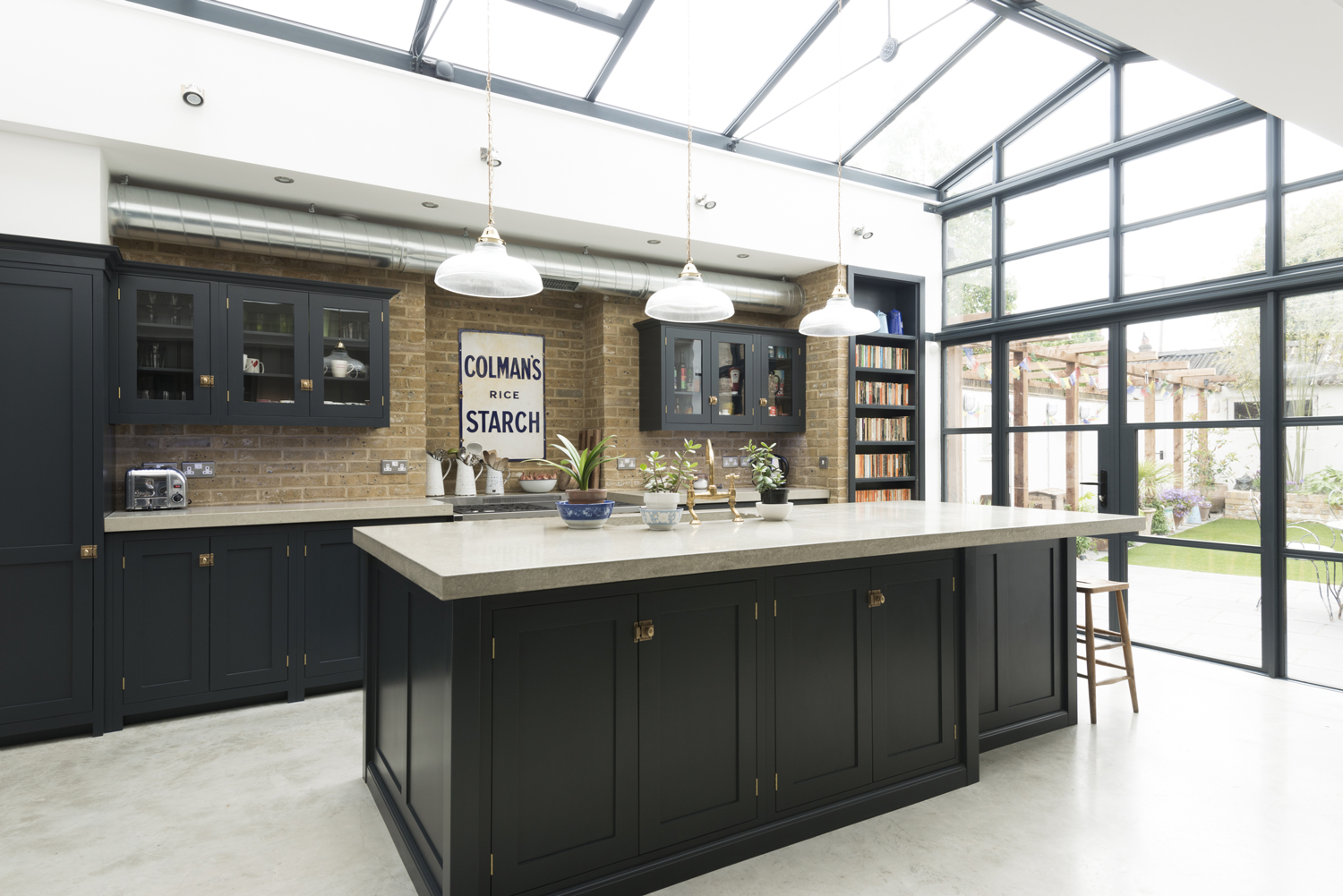Winners! Sustainable Building Awards 2016

Well, it’s not quite an Olympic Medal (#RioOlympics), but that was a bit of a surprise!
Whilst sustainable design isn’t something we necessarily shout about, it is something we utterly believe in. Environmentally responsible design is of great importance to us, and we consider this within every design. But ‘sustainable design’ doesn’t necessarily mean the addition of the ‘green bits’.
The Oxford English Dictionary defines sustainable architecture as
Architecture managed in such a way as to employ design techniques which minimize environmental degradation and make use of low-impact materials and energy sources.
Source: www.oxforddictionaries.com/definition/english/sustainable-architecture
So how do we do that? Well, it varies. For instance, with the ‘Hidden Areas‘ project, we were asked to include large areas of glazing within a south-facing elevation. A large area of glass within a flat south-facing elevation would lead to potential overheating and the discomfort of the occupants. In this instance we introduced a contemporary canopy which provides solar shading when the sun is high in the sky in the summer months, but which allows the lower winter sun to provide warmth and light to the heart of the home; we tend to refer to this as Passive Solar Design – a way of designing with the sun in mind (its different altitudes and positions within the sky at different times in the seasons).

With the ‘Bookcase Door‘ project, we were again asked to introduce large areas of glass to a south-facing elevation. In this instance we specified a solar glass to help reduce glare and potential overheating, but we also used the thermal mass of the internal brick wall and the polished concrete worktops and floor as heat-sinks to absorb the direct heat and act as a temperature regulator, releasing the heat at night, helping maintain a more consistent temperature. The glass itself was to a high specification partly to reduce solar gain, but also to reduce heat loss.

Another aspect we consider is the specification of the various building components, whether this be specifying blocks from a local manufacturer in Kent that use recycled by-products of other processes in their manufacture, or the specification of locally grown and coppiced timber from Kent and Sussex for cladding materials.
We often seek to engage Clients in discussions relating to a sustainable approach, and this can also include better-than-required thermal specifications which make little difference to initial cost, but provide significant reductions to the running cost of the building.
Being Green doesn’t need to be costly, and if you are relying on bolting bits on to make a project Green then you’re doing something wrong. It is about a well considered design approach, and we are very pleased to receive this recognition for our endeavours to make a difference to the Environment. We have a duty to care and to be responsible for our actions.
