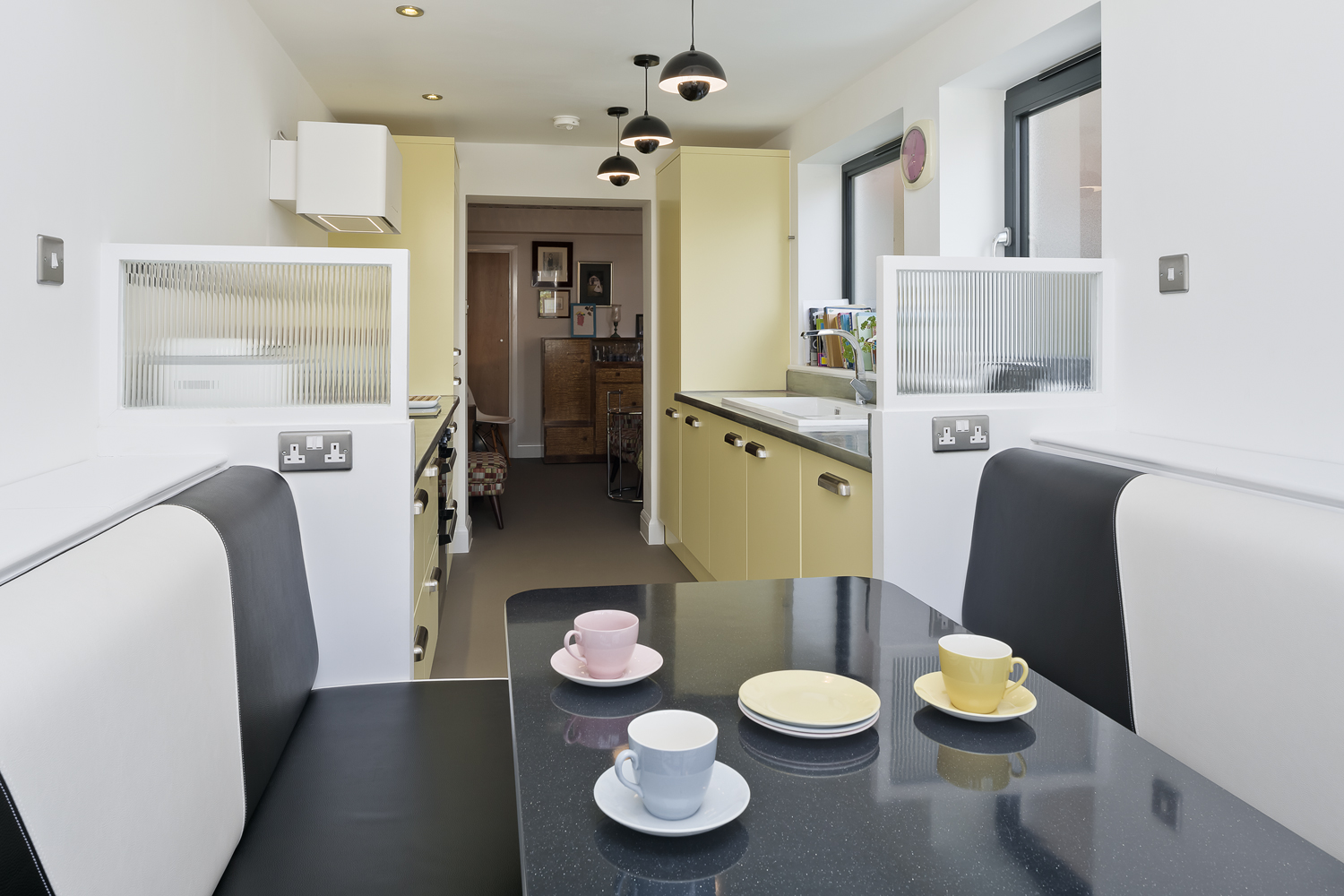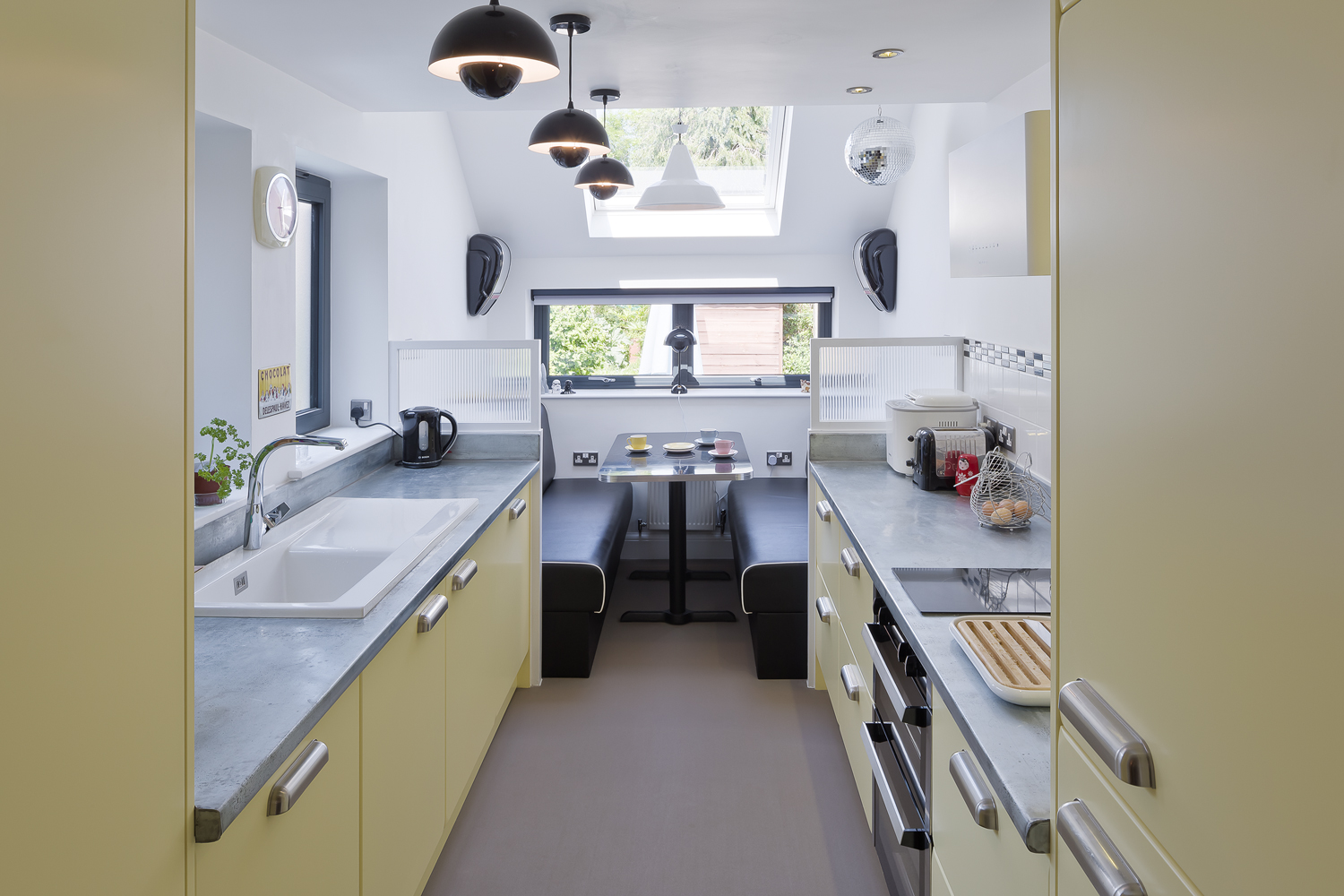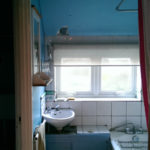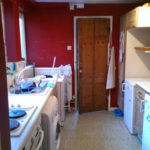Little Yellow Kitchen

With a 1950’s aesthetic, this kitchen diner was only possible once the original bathroom has been relocated to the first floor.
Originally a separate building housing a coal store and outside loo, the outhouse had been joined to the main house probably in the 1950’s to provide an internal ground floor bathroom. Given its location adjacent to the kitchen, it completely blocked any visual link with the garden. Clearly unloved by previous owners, the original kitchen and bathroom were cold, damp and oppressive.
We needed a bit of vision to be able to take this:
And turn it into this:

The design solution moves the bathroom upstairs, and absorbs the space to form a bright and airy kitchen-diner with a distinctly ’50’s feel, completely bucking the current trend for grey or white kitchens.
We had a lot of fun with this one. From sourcing the 50’s wall-mounted speakers, to finding a contractor to make the zinc worktops (they can be pre-finished, or left to continue weathering with age and use). The rectangular black and white tiles pick up a traditional theme, whilst the black lamps reflect the 1950’s obsession with the space age and flying saucers. We also sourced the diner seats and table, the reeded glass, and the contemporary extractor hood.
Completed 2016.


