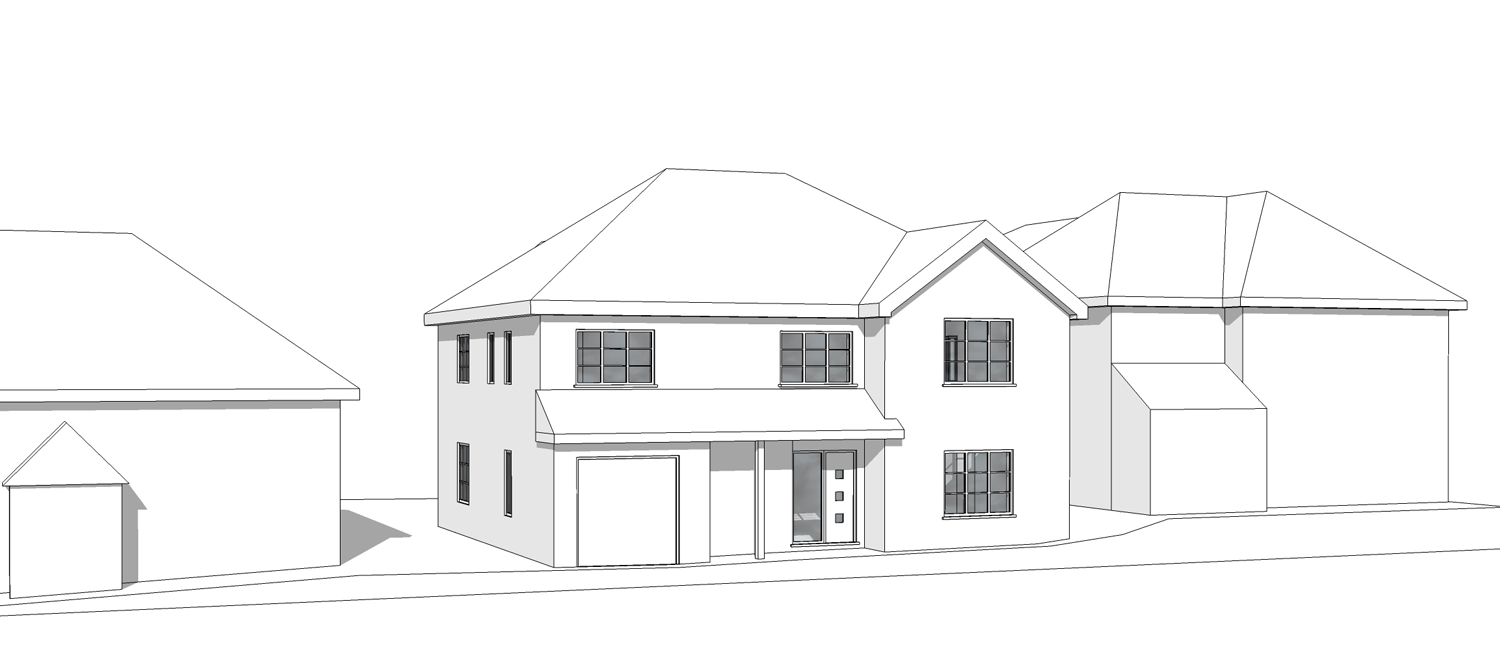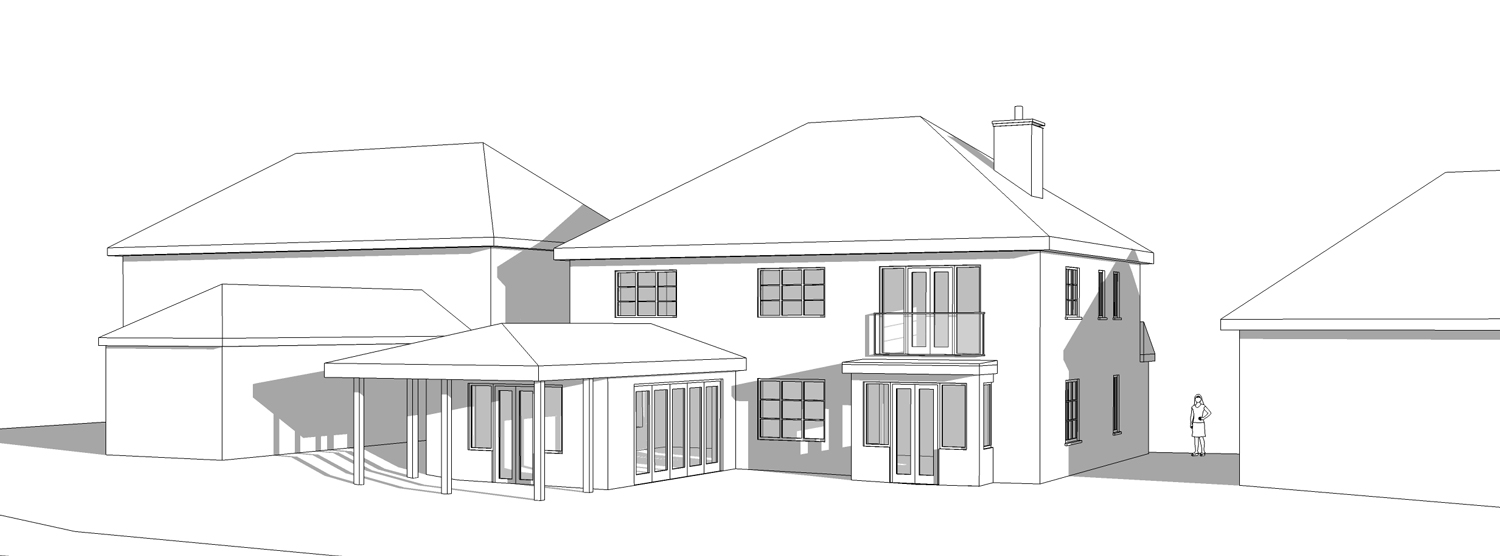New House, Felbridge

Planning Permission Granted for a new 4 bedroom detached house in Felbridge, West Sussex. The proposed four-bedroom detached house seeks to replace a smaller existing dwelling that would otherwise require extensive modernisation.
Successful Pre-Application consultations with Tandridge Planning Department resulted in minimal changes to the proposal prior to a formal planning application. An Extended Phase 1 Habitat Survey was followed by a Bat Emergence Survey, the findings of which did not prevent planning consent being granted.
The new house includes an integral garage, double-height galleried entrance hall, study, loo, utility room, lounge, dining room, kitchen, and canopied external al-fresco dining area. At first floor there is a master suite which includes and en-suite shower room and dressing area as well as a Juliet balcony overlooking the extensive rear garden, an en-suite double bedroom, and two further double bedrooms sharing a ‘Jack-and-Jill’ bathroom.
Planning permission was granted in May 2016, and the site is now being marketed for sale.

