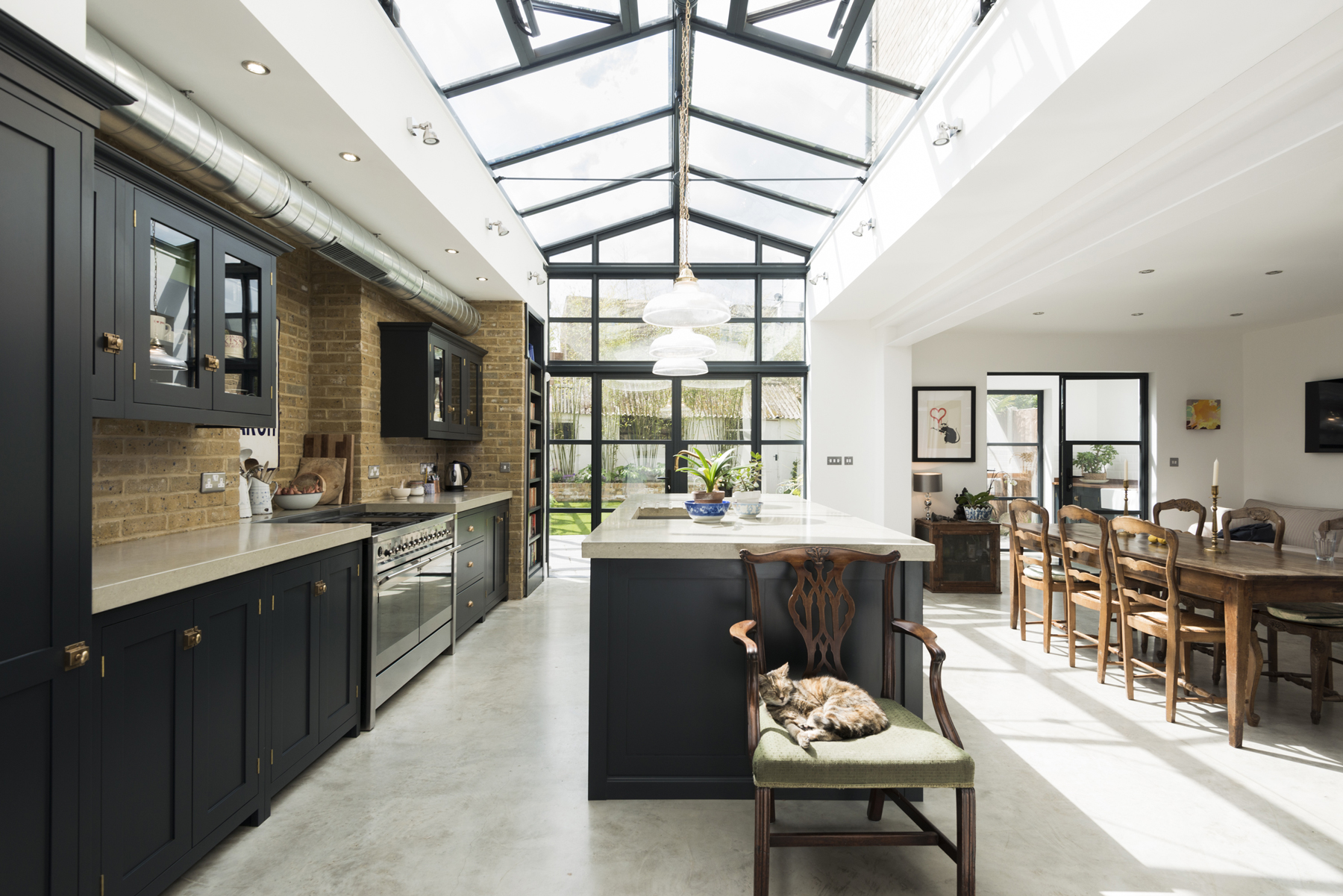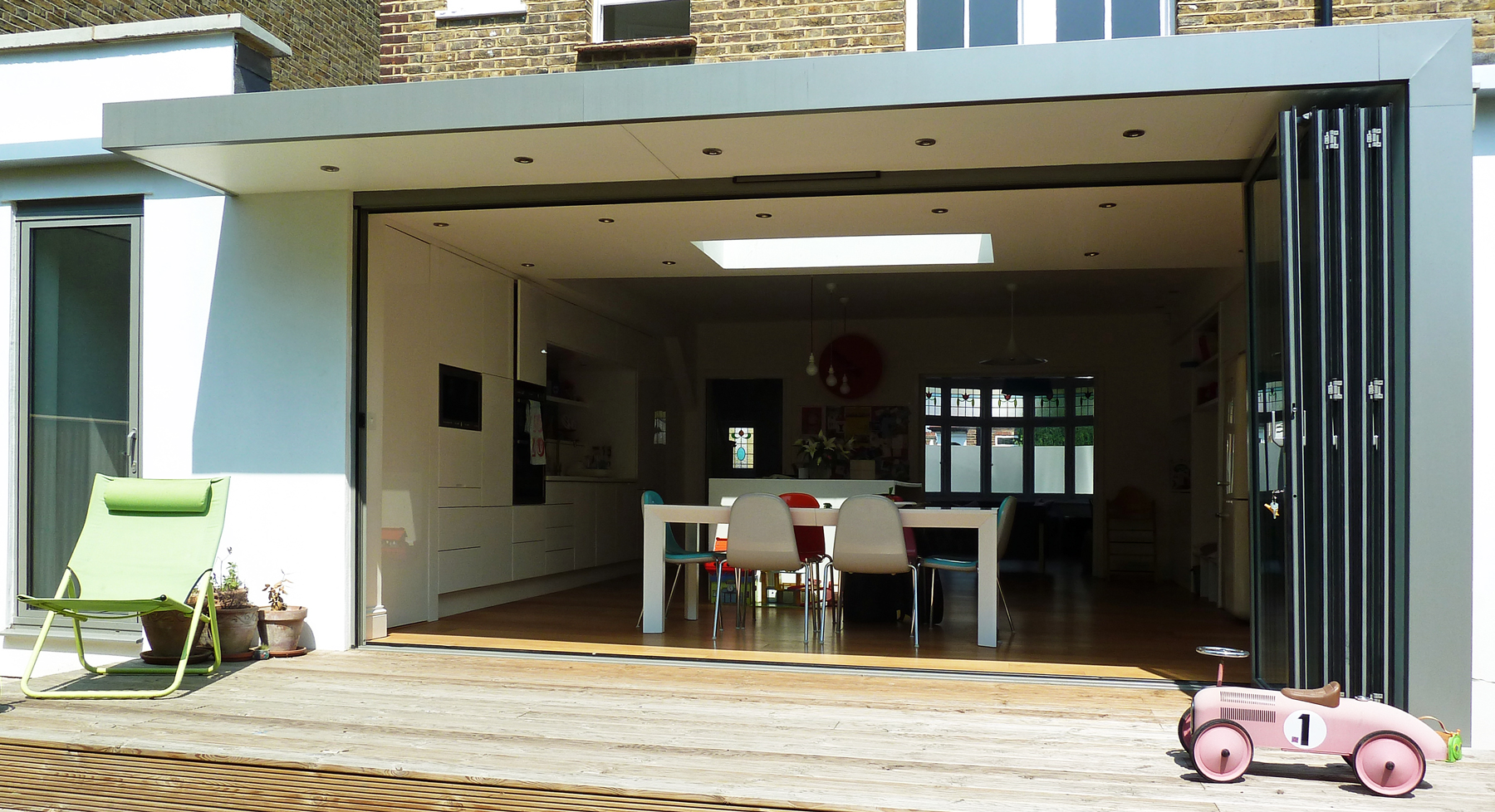Proactive about passive solar design
Traditionally, most of the world’s energy supply has been generated from fossil fuels like coal, oil and natural gas. These are finite resources which pose a number of challenges to us as consumers — growing environmental concerns, rising prices and potential over-dependence on imports from those few countries which have significant fossil fuel supplies.
To address these concerns, the development of alternative renewable energy sources has gathered momentum. Hydroelectricity, solar, wind, tidal, wave, geothermal, biomass and wood-generated power all play an important part in today’s thinking, but, as architects with a conscience, we consider another way of conserving precious resources. Passive solar design of buildings mitigates energy consumption, requiring less energy to heat, cool and illuminate. To us, that seems the perfect way forward.
Here comes the sun
First, when we talk about passive solar design, we’re not talking about solar panels, though these may have their place. Rather than ‘bolting on’ means of heating – or indeed, cooling and lighting – with the addition of extraneous constructions and mechanical equipment like pumps and fans, we look to reduce the energy demands of a building by thinking about its positioning, design and choice of construction materials. Allowing a house to interact with the environment, harnessing nature to do most of the work, with no moving parts requiring maintenance – well, who could argue with that as a solution to cut down on energy consumption?
Direct solar gain
Considering direct gain is one of the fundamental design elements in our buildings. South-facing windows allow sunlight to flood in, its energy absorbed into the thermal mass of the construction (that’s to say, the walls and floors). Concrete and masonry absorb heat effectively, especially when darker in colour. The stored warmth keeps the living space comfortable, tempering its effect in the day and releasing heat gradually when the sun has long disappeared below the horizon. A well-insulated, air-tight building will keep in the heat once it’s entered, and high-performance windows can reduce heat loss by at least 50%.

With this project, our Client required large areas of south-facing glass, and we were quite worried. The glass provides a huge amount of natural light, and some heat, both of which help reduce energy consumption and costs. The glass has special coatings to reduce glare and too much solar gain. Our trick here was to use the concrete floor as a thermal mass, which helps absorb the heat, regulating the temperature by acting as a heat-sink during the day, and releasing the heat at night when its cooler. We’ve been there on incredibly hot, sunny days, and it really does work.
Read more: The bookcase door
Keeping cool
Even in our moderate British climes, there is such a thing as too much sunlight and over-heating. (Honestly!) Passive solar cooling reduces heat build-up, rather than trying to remove it once it’s there, as air-conditioning units will do. Using overhangs, for example, blocks the overhead heat of the summer sun, but allows the winter sunlight to enter when the angle is less acute. Natural ventilation – even as simple as windows that can be opened – allows air to circulate, cooling the house with breezes. Exterior cladding and good thermal insulation keep heat out in the summer as well as heat in during the winter months. The use of concrete and masonry provides a good thermal mass to absorb excess heat during the day. By contrast, timber-framed houses provide very limited thermal stores, and a report last year gives serious cause for concern about occupants overheating.

This was a south-facing elevation, and our clients wanted to include the sliding/folding doors. To reduce the potential for glare and overheating, we extended the roof at the rear to form a canopy. Perhaps not the greatest photograph we’ve ever taken, but it shows the amount of shading provided by the canopy. Nearing midday in late May, the image shows how the canopy provides shade from the high summer sun, but allows a good amount in during the winter months when the sun is lower in the sky.
Read more: Hidden areas
The sun’s energy is free, so why not make use of it to illuminate, heat and cool living spaces? It makes sense to us and informs our designs at every stage, saving our clients heating and lighting bills, and the environment at the same time.
