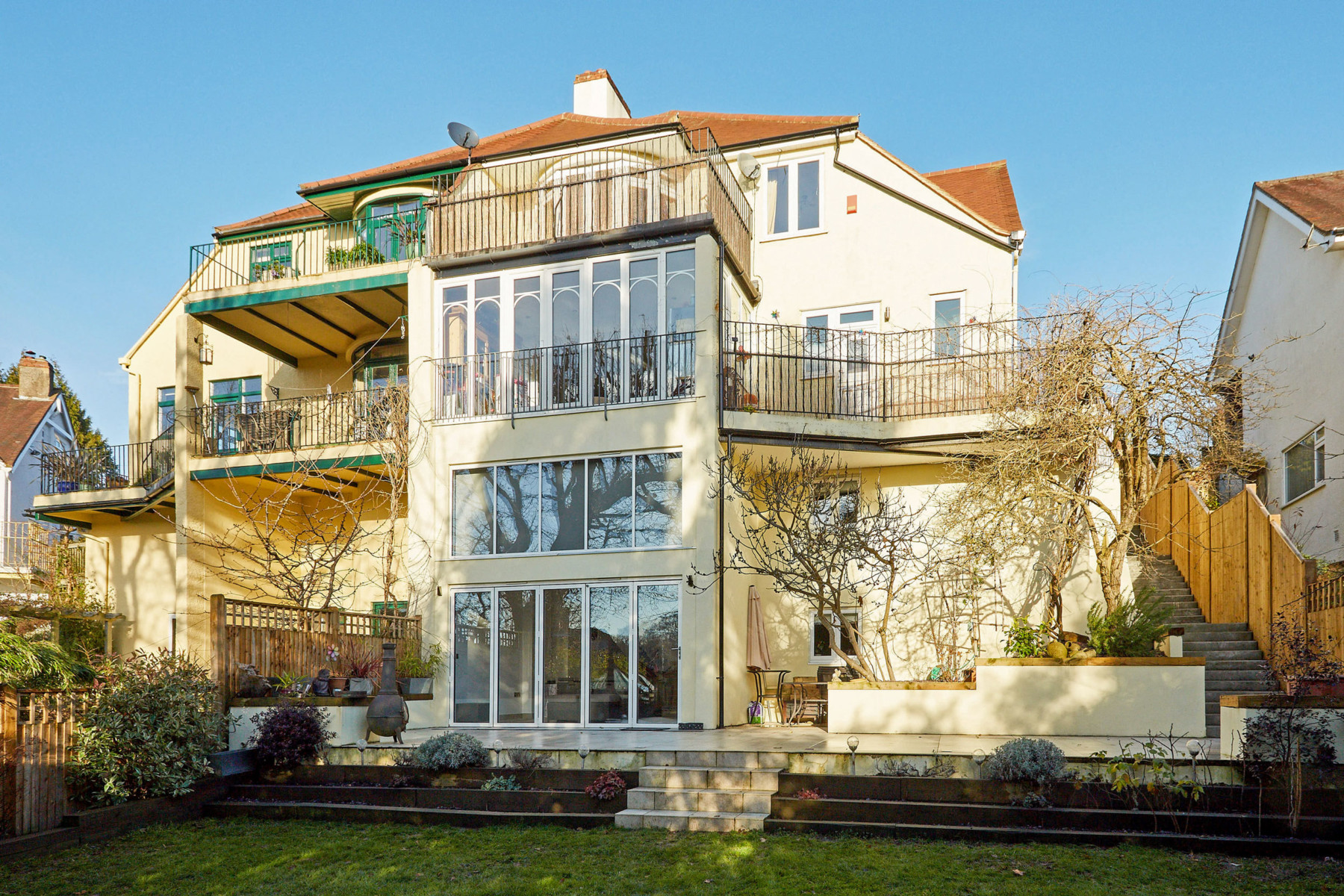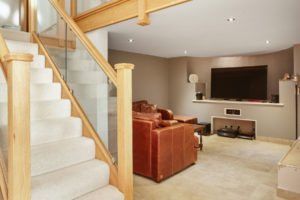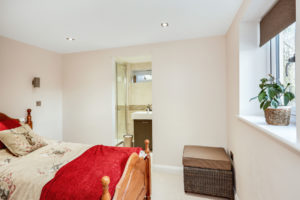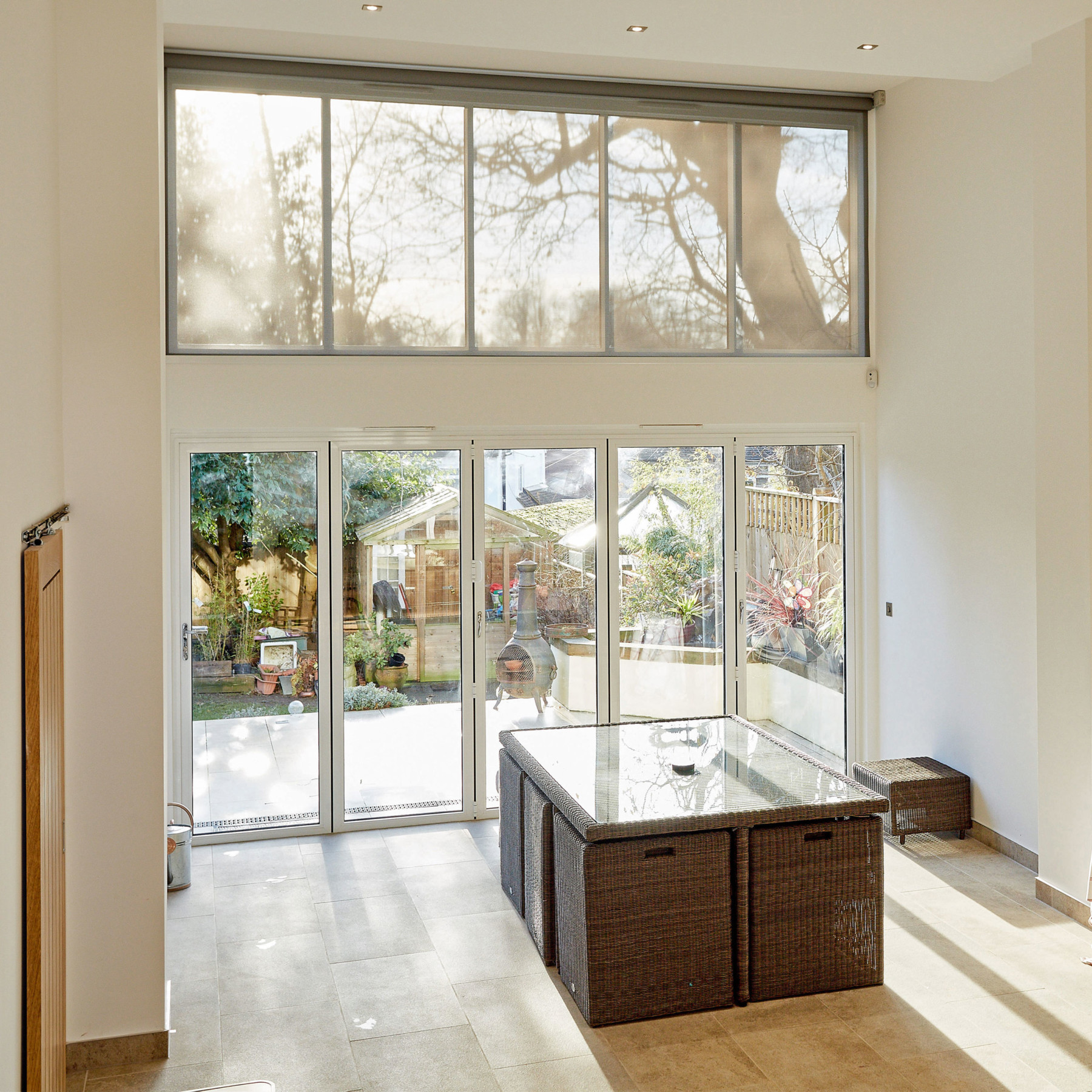What lies beneath…?
Chances are, if your ground floor has timber floor boards, there is a space underneath. Usually, this isn’t too large, and it’s there to provide ventilation to the timber floor structure – there will be air bricks on the outside of the house if there is a timber ground floor. Occasionally, however, the space is somewhat larger, as was the case for this house in Tunbridge Wells.
The space existed due to the siting of the house on the side of a slope. From the road, the house appeared to be two-storey, but beneath the street / ground floor level was a large double-height basement, part of which was being used for storage, and part of which was completely original.
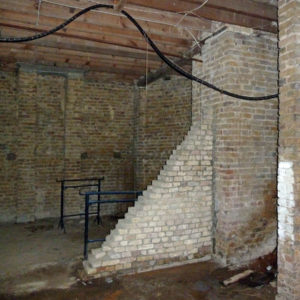
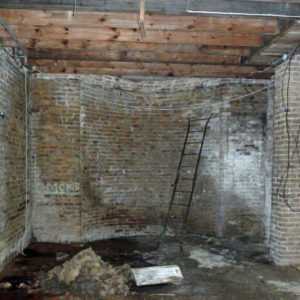
Aware of the space under their home, our Clients required:
- a kitchen / dining / living space
- home gym
- cinema room
- den
- two en-suite bedrooms
- a loo
- stair access to the existing house
- connection with the garden
Existing spaces were large, cavernous, and very dark. The challenge was to arrange the spaces to suit the existing structure, whilst also introducing daylight into the plan.
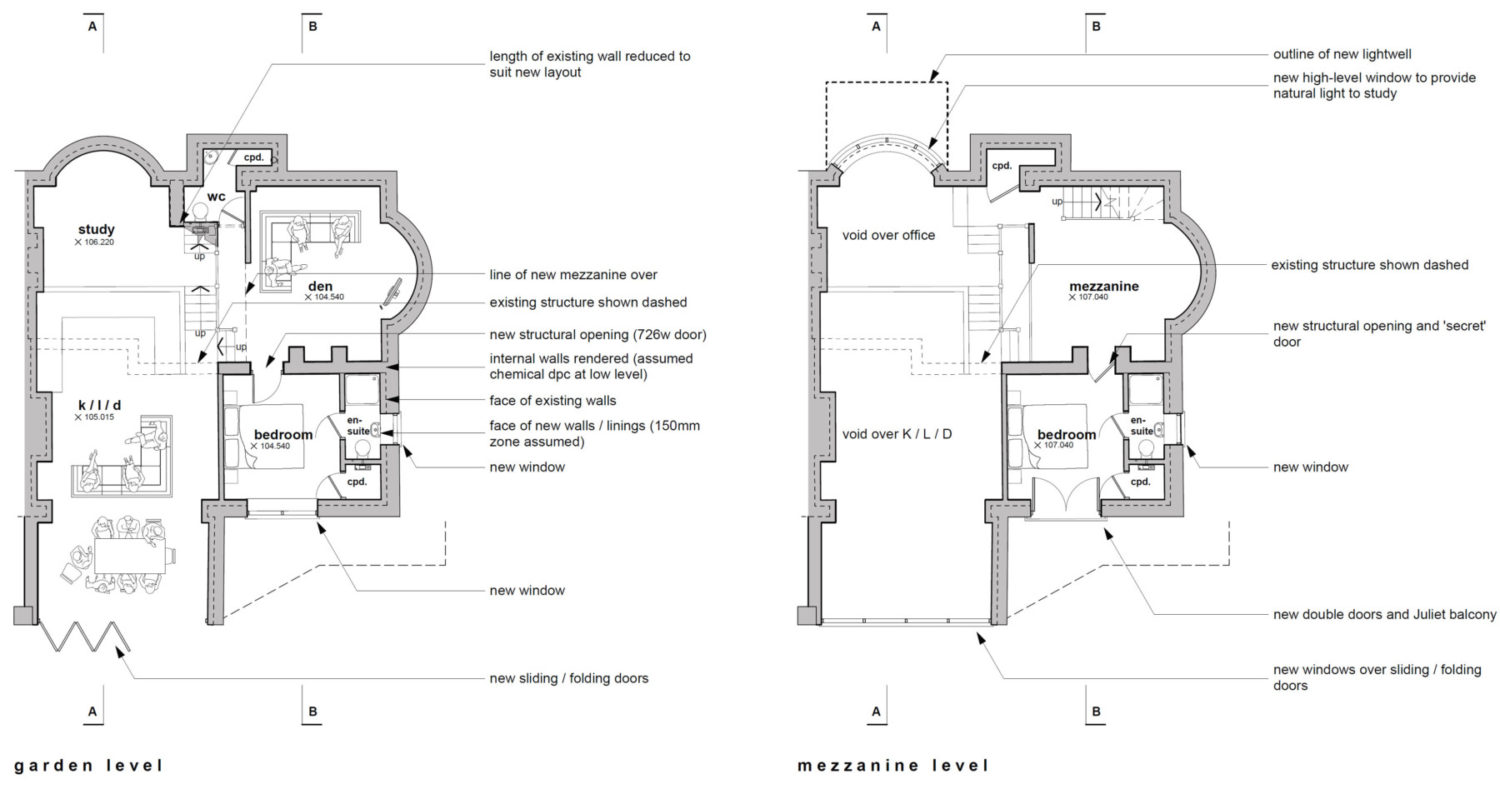
Whilst there was a fair amount of structure already present, significant structural alterations were required in order to adapt the layout to suit requirements. Work was also required to introduce greater levels of natural light into the plan. Spaces to the rear where natural light simply wasn’t possible due to the ground levels would need to accommodate uses not requiring as much natural light, like the cinema room and gym.
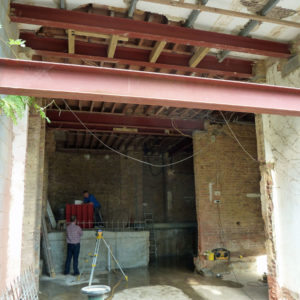
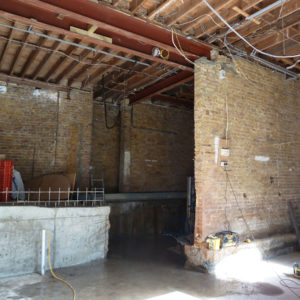
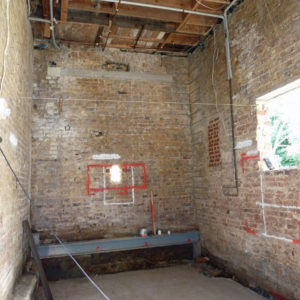
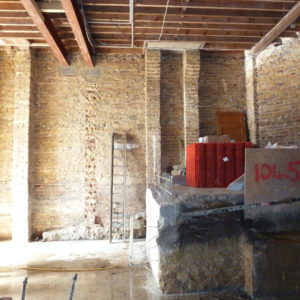
Photographs above by T+H.
Photographs of the completed project kindly provided by Akehurst Homes.
