Projects on the listed list
Over the years, we’ve been engaged to modify many listed buildings. We consider it a privilege, not to mention a balancing act between preserving the integrity of a fine structure and having the courage, if necessary, to be bold and innovative—sometimes contemporary—in our proposed designs.
In our last blog, we discussed many of the issues related to restoring or extending a listed building. Now, we’d like to tell you about some of our projects to illustrate the additional challenges a listing may present and how we take it as an opportunity rather than an insurmountable hurdle.
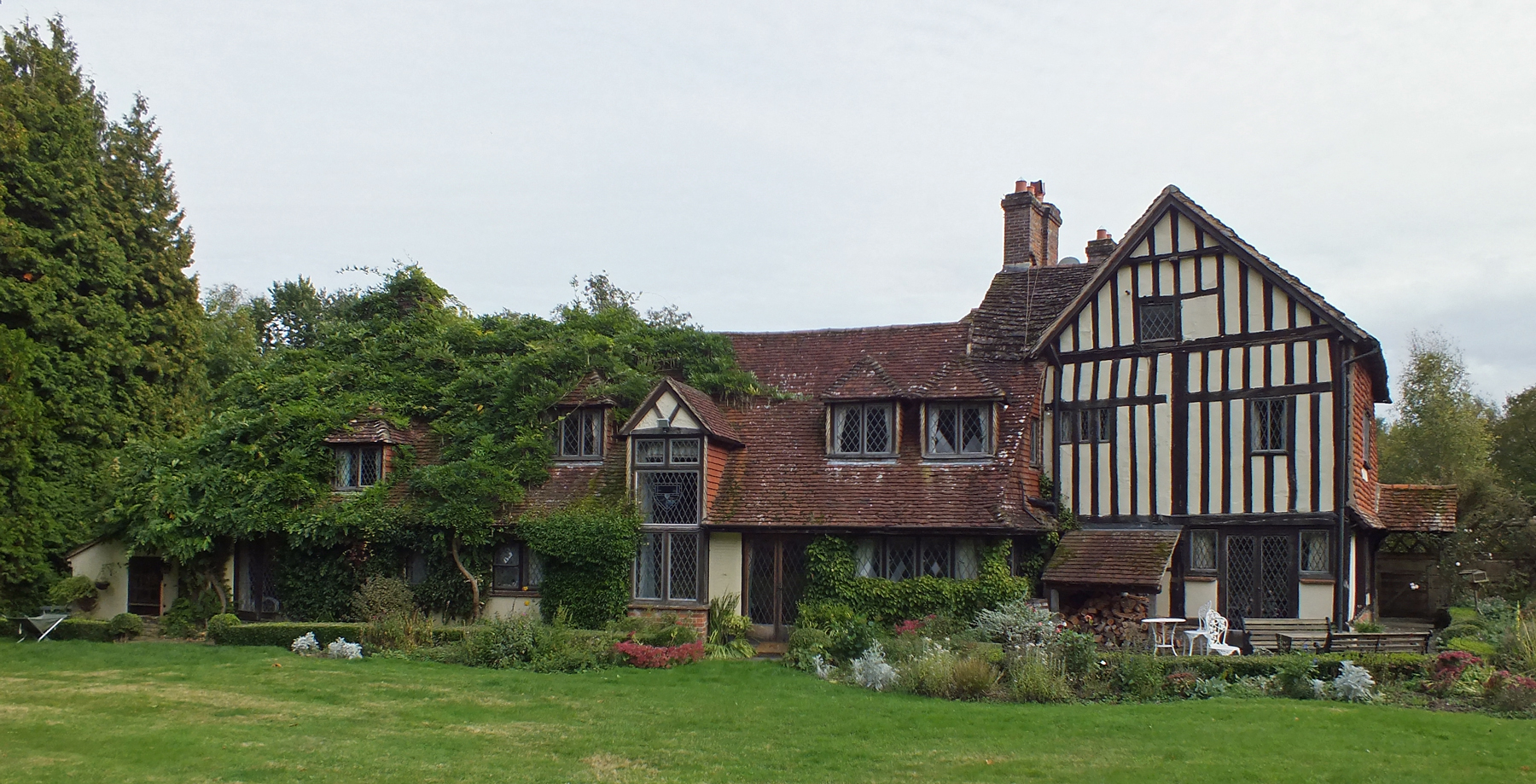
Future-proofing for posterity
Changing lifestyle needs may mean that a once-perfect house is no longer ideal, and rather than move to a new property, to remodel the current dwelling is the preferred option. Though it seems reasonable, it doesn’t mean it will be agreed in a listed building. The conservation officers view their role as custodians, and the homeowners as transient occupants, seeing the house as something to be protected.
The wildlife artist, David Shepherd, required a ground floor shower room in his house on the Kent/Surrey/Sussex borders. We needed listed building consent to make any changes, and this required a specific Heritage Statement, and a structural assessment survey, both of which we coordinated. We looked at two possible locations, and one had less potential impact upon the older, timber-framed part of the house, dating from the 16th century– we settled on locating it within the 1950’s addition. In this instance, we were able to negotiate a successful consent and have also been involved in general advice regarding maintenance of other aspects of the house in order to retain its character.
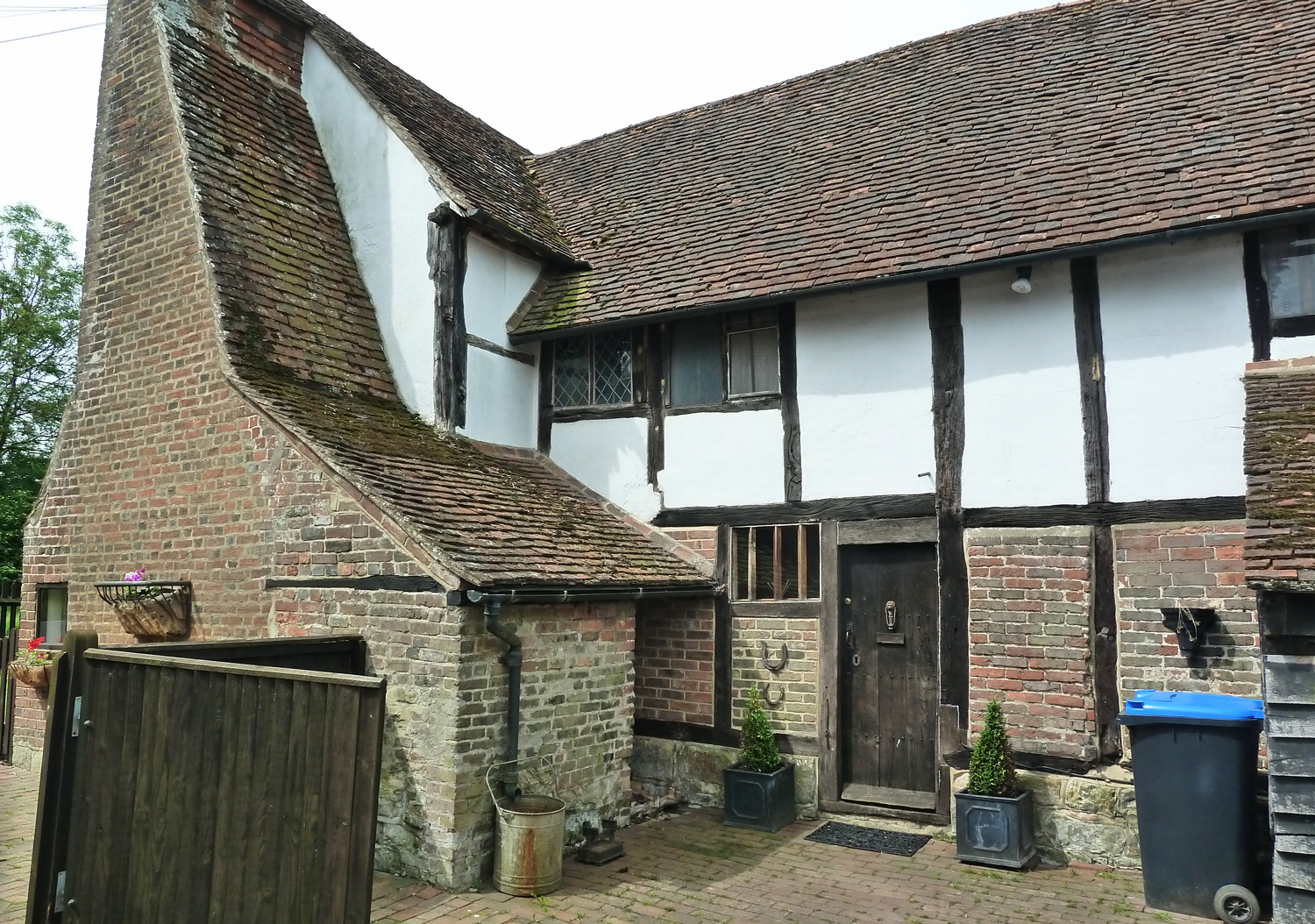
With another property—a 16th century forge between Edenbridge and Lingfield—we had more of a struggle. Again, this was for a client wishing to future-proof for possible mobility issues, asking for better access to the entrance hall and kitchen, a new accessible loo and the removal of a ground floor shower room. We ended up producing detailed construction information to show the planning officers how this would be built, and obtained historical information on the building to demonstrate why it was acceptable, writing a comprehensive Heritage Statement, thus addressing the National Planning Policy Framework (NPPF) paragraph 128—yes, we really know our stuff!
‘In determining applications, local planning authorities should require an applicant to describe the significance of any heritage assets affected, including any contribution made by their setting. The level of detail should be proportionate to the assets’ importance and no more than is sufficient to understand the potential impact of the proposal on their significance’.
Making sense out of higgledy-piggledy heritage
In Alfriston, we undertook two projects on one large site which transformed a series of listed buildings into a beautiful sociable triple split-level family house.
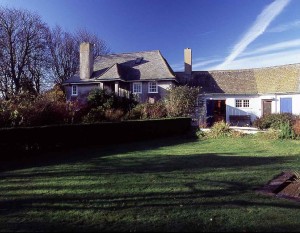
Fragmented of Friston (click here to read more)
Part of the work involved incorporating a 1940s apartment above a garage designed by Edward Maufe (of Guildford Cathedral fame.) Various alterations included converting the stables to the open-plan double-height living room with contemporary chimney and balcony—with a cheeky window behind at floor level, overlooking the Seven Sisters which you can see as you walk up the stairs.
The other project involved altering and improving the 1950s wing, including loft conversions, and carving out the central area to create a double-height entrance hall and galleried landing, removing the need for a corridor which was the length of the building.
We often carry out work to listed buildings to make them more accessible for all:
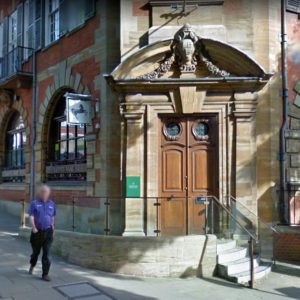
New ramped and stepped access, Lloyds Bank, Hampstead
We’ve also undertaken work to Lingfield library, grade II*:
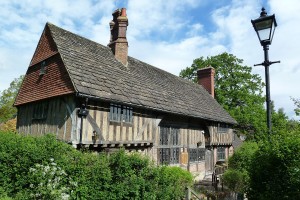
Lingfield library (click here to read more)
Gone but not forgotten
Finally, a story with some sadness attached. Charles Spurgeon was a 19th century Baptist preacher of considerable renown, who helped to raise money to found the Beulah Family Church in Thornton Heath, which was locally listed by the London Borough of Croydon for its historical importance. Subsequently, a new, larger church was built close to this, with the original building gradually becoming less and less used. Sadly, to make room for an extension to the larger building, part of the original church, by now in a very dubious state of repair, had to be demolished.
We liaised with Croydon Council to gain permission for this, following intervention by the local Community Support Services, who could see the urgent need for the extension. Then, we logged every detail of the building, including a photographic survey, so that, although part of the church was no longer there, there was a permanent pictorial record in LB Croydon’s archives—there for posterity and publicly accessible to anyone wanting to research local history. Such permission had never previously been granted.
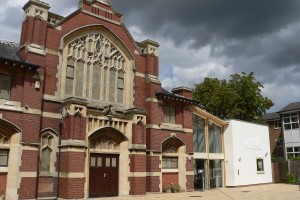
Beulah Family Church, Thornton Heath (click here to read more)
So, it’s not only planning permission and listed building consent that are needed in order to work on buildings with a significant heritage—it’s patience, stamina and architects with a conscience, like Turner & Hoskins Architects…
