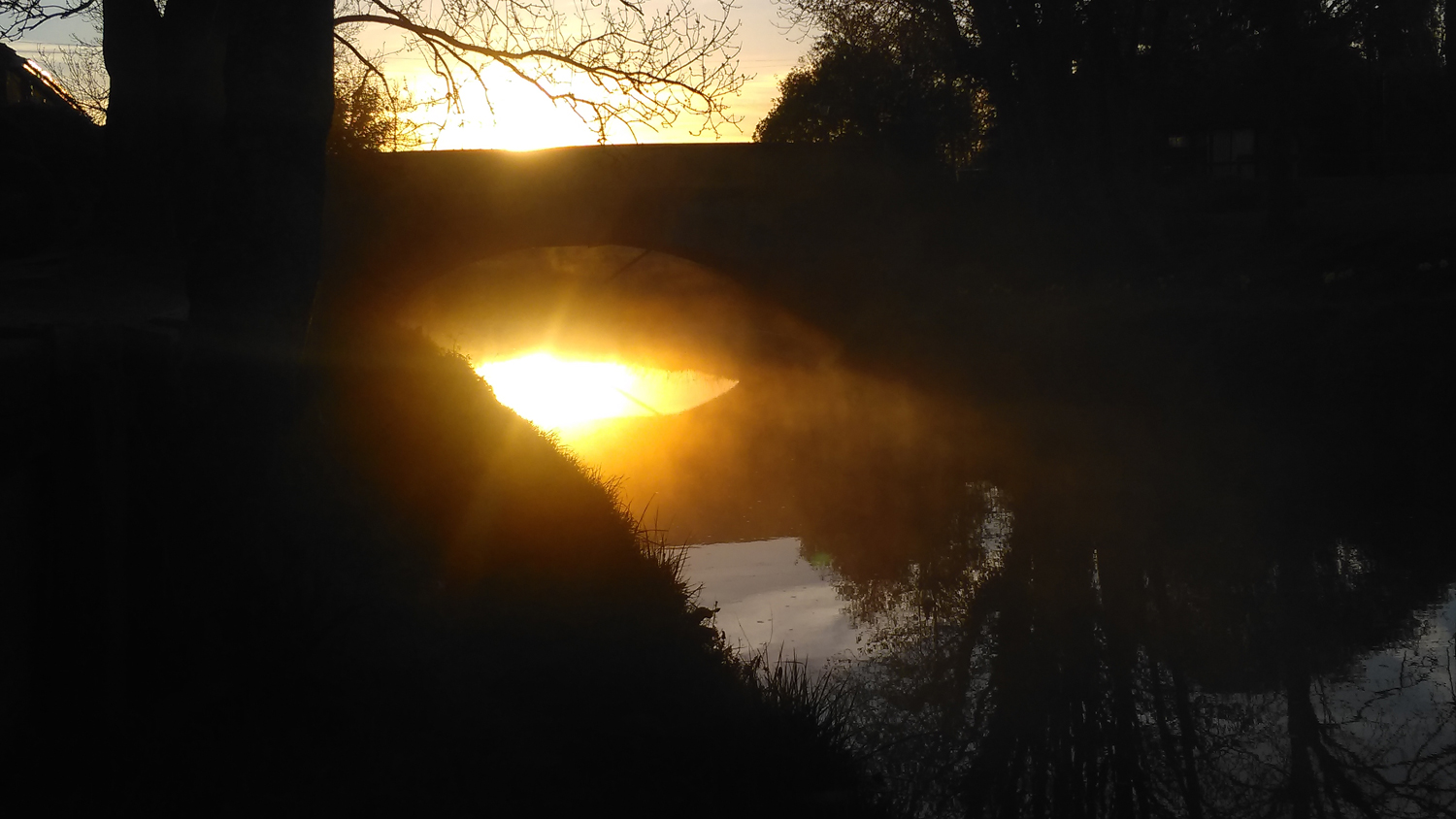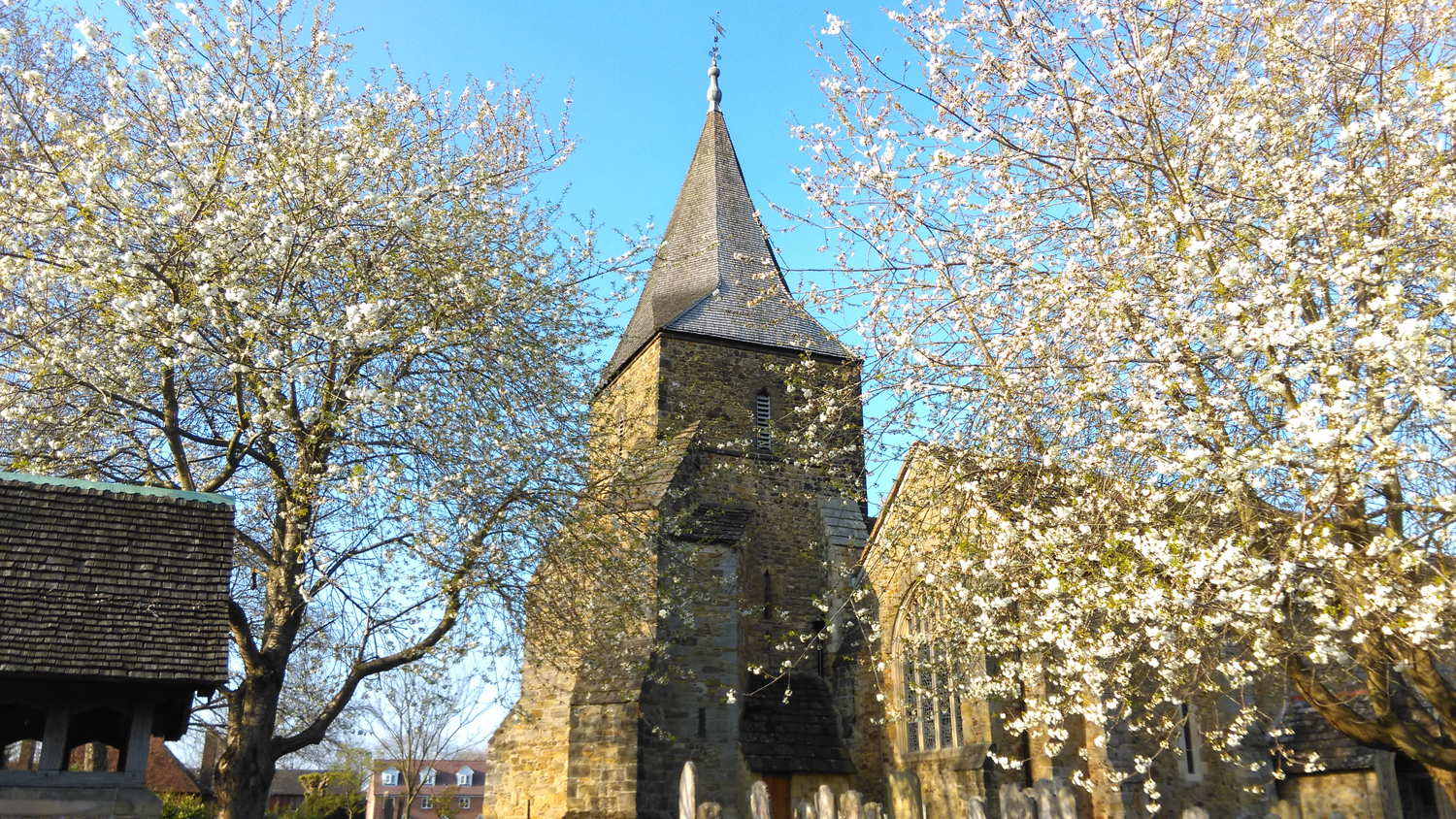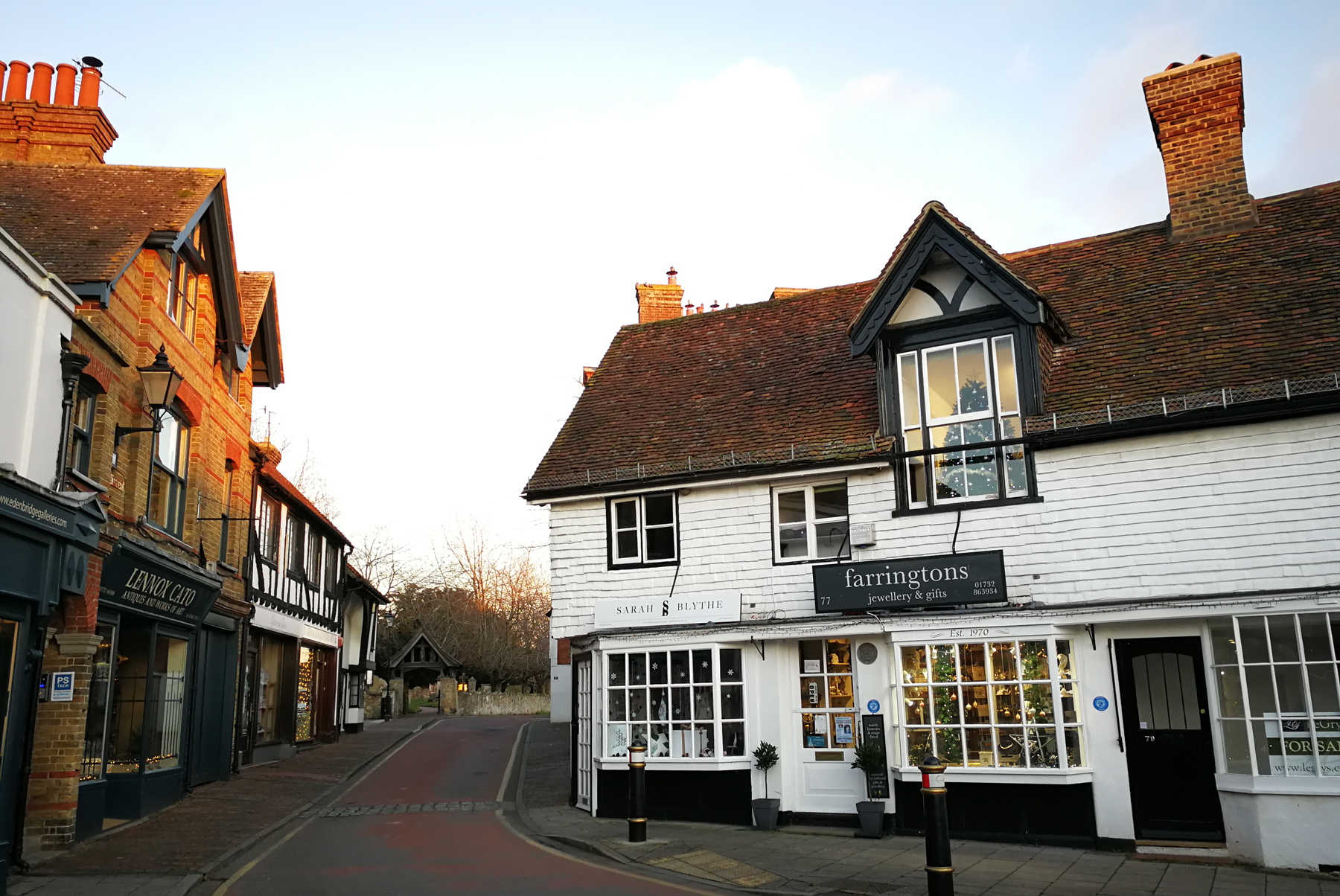The mixed blessing of listed buildings
What a great privilege and joy it is to own a listed property, an architectural treasure, with its own fascinating story of times past embedded in the very fabric of the building. Yes, it’s a privilege and a joy, but can also be a huge responsibility, especially for anyone with a conscience who is concerned about preserving our nation’s heritage.
There are about half a million listed buildings in England and Wales. They are often in prime locations, built a long time before modern development changed the face of the country. Many of them are bursting with rustic charm or richly furnished with period features.
A short history of listing
The idea of protecting noteworthy places from redevelopment or demolition actually came into being in 1882, with the Ancient Monuments Protection Act, though this was more to preserve prehistoric sites than buildings. The listing legislation as we know it today was introduced after the Second World War. It goes without saying that countless buildings were damaged or destroyed by bombing, and a major rebuilding programme was underway to clear, replace or repair affected properties. The Town and Country Planning Act of 1947 was devised to identify those structures special enough to be protected, with the first lists named ‘salvage lists’. I say structures, because on the list over time have appeared windmills, pigsties, piers, plague crosses, dung pits, scoreboards, two fairground rides and a rocket! (For your information, this was an intermediate range ballistic missile built in 1959 at RAF Spadeadam, Carlisle, and never deployed.)
Despite the listing process, demolition carried on apace, without any consequences for the perpetrators, throughout the 1950s and 60s. It wasn’t until the Planning Act of 1968 that rigorous legislation was laid down, with full statutory obligations of care and conservation included.

The Bridge Over The River Eden, Grade II
What are the listing grades?
- Grade I buildings are of exceptional interest – comprising just 2.5% of the total on the list. In Edenbridge, for example, the Church of St. Peter & St. Paul, built in the 11th century, was listed Grade I in 1954, and Sackville College in East Grinstead gained its status in 1948.
- Grade II* buildings—5.8% of the list—are particularly important buildings of more than special interest, like The Old Stone House in East Grinstead and The Crown Hotel in Edenbridge.
- Grade II buildings are of special interest, and 91.7% of all listed buildings are in this category, including our offices.

The Church of St Peter and St Paul, Edenbridge, Grade I
Local listings
In addition to these national listings, undertaken by the government and recorded on the National Heritage List for England (NHLE), local authorities may also compile their own lists. These cover buildings which may not meet the very stringent criteria for inclusion on the NHLE, but are deemed significant within the local historic and architectural context. While there are no additional planning controls in place for locally listed buildings, their conservation as an asset to local heritage will be a material consideration when planning committees seek to determine the outcome of a planning application.
What does listing mean for architects and their clients?
Listing is not the same as a preservation order; it doesn’t thwart change or freeze buildings forever in a time warp. Quite simply, it means that we must apply for listed building consent if we wish to make any changes to that building which might affect its special interest. Listed buildings can be altered, extended and even demolished, when a decision is taken by the local authority which balances historic significance against other considerations such as function, condition, appearance and viability.
The purpose of listing is to protect buildings from inappropriate modifications or poor maintenance—not just the exterior, by the way. The list description could include the interior, and outside features such as garden walls and paving.
It’s important to mention here that owning a listed building may well have implications for your insurance, since upkeep, repairs, and rebuilding in the case of some disaster, will generally cost more than for a less significant property.
And now’s the moment to bust a myth that planning officers will only approve additions to a listed building which use the same materials and completely blend in with the existing structure. This is one possibility, particularly in the case of like-for-like repairs, but designs that show a clear distinction between ancient and modern, like a minimalist glazed extension on a Tudor building, for example, are very much in favour.
What if we break the rules?
Not, of course, an accusation that could ever be levelled at Turner & Hoskins. We pride ourselves on a detailed knowledge of legislation, and total integrity in adhering to it on our clients’ behalf.
Most home improvement work on a listed building (apart from minor repairs) is subject to listed building consent. If the local authority discovers you have altered it without that consent, or are failing to maintain the property according to its designated listing, they are entitled to take action to secure repairs at your expense, or, in a worst-case scenario, make a compulsory purchase order.
Meanwhile, back at the office
Grade II listed 77 High Street, Edenbridge, is a mid-15th century building which was the fire station in the early 1900s, horses summoned from their stables to pull the fire engine by a bell which hung in the gable—now our main office window (currently resplendent with Christmas tree).
You’ll be pleased to learn that alterations to the ground floor of the building (not carried out by us) are deemed to be ‘modern but seemly,’ according to the listing text!

In our next blog, we’ll tell you all about the listed buildings we have worked on, and how we have won planning consent with our designs that enhance rather than compromise local heritage.
Want to find the Listed Buildings in your area? Click here.
