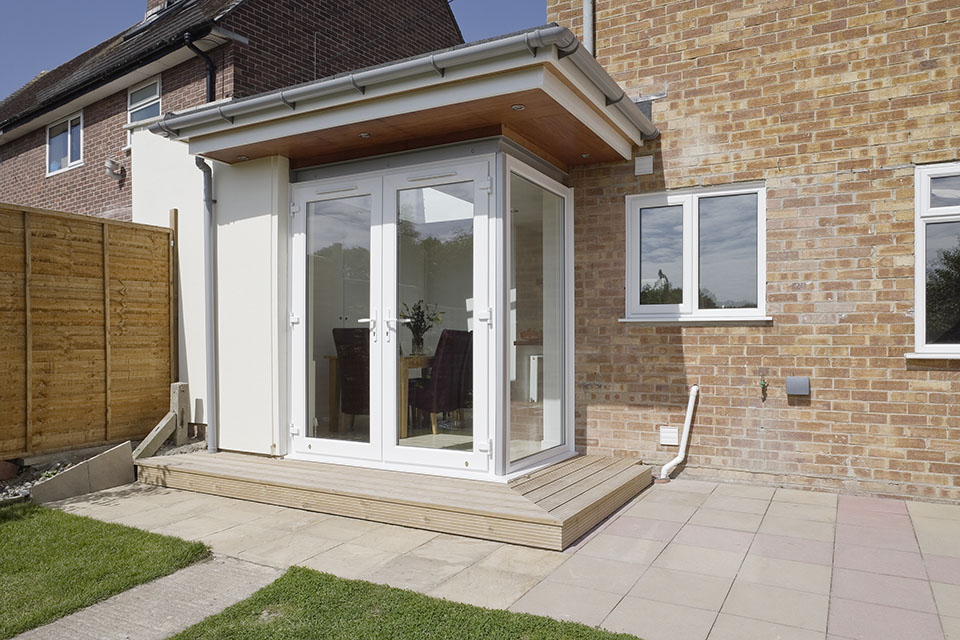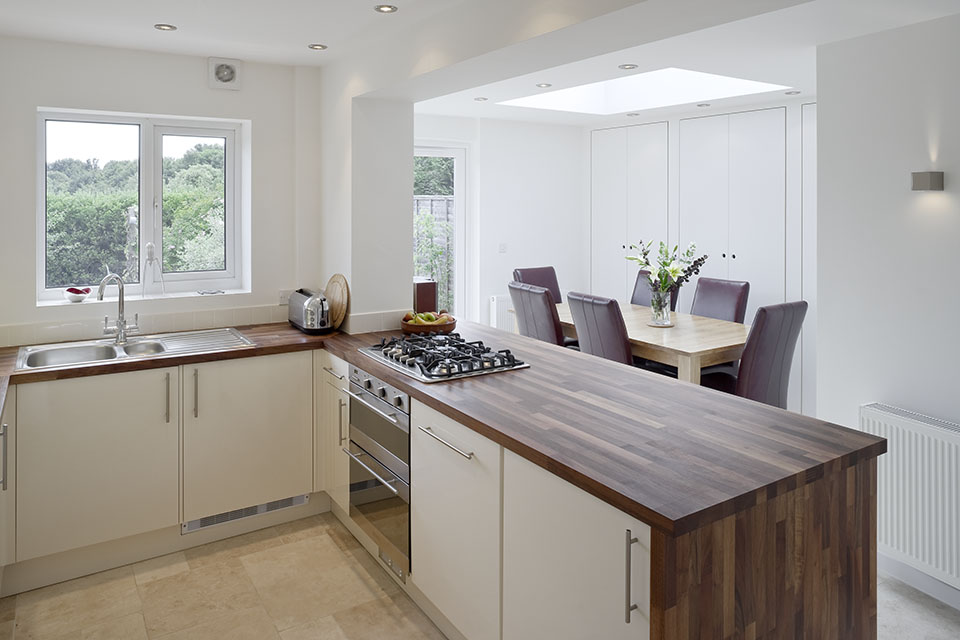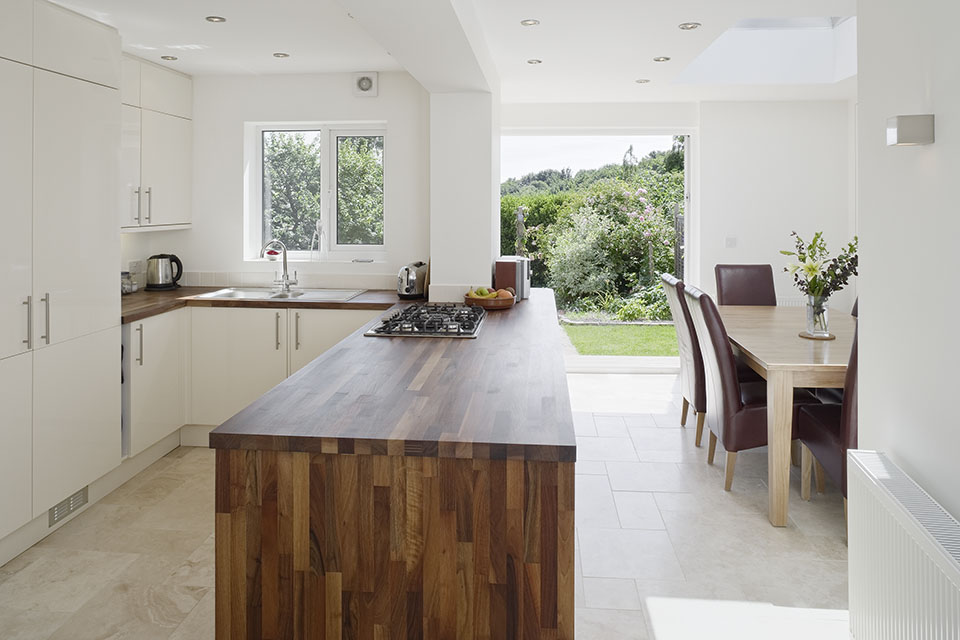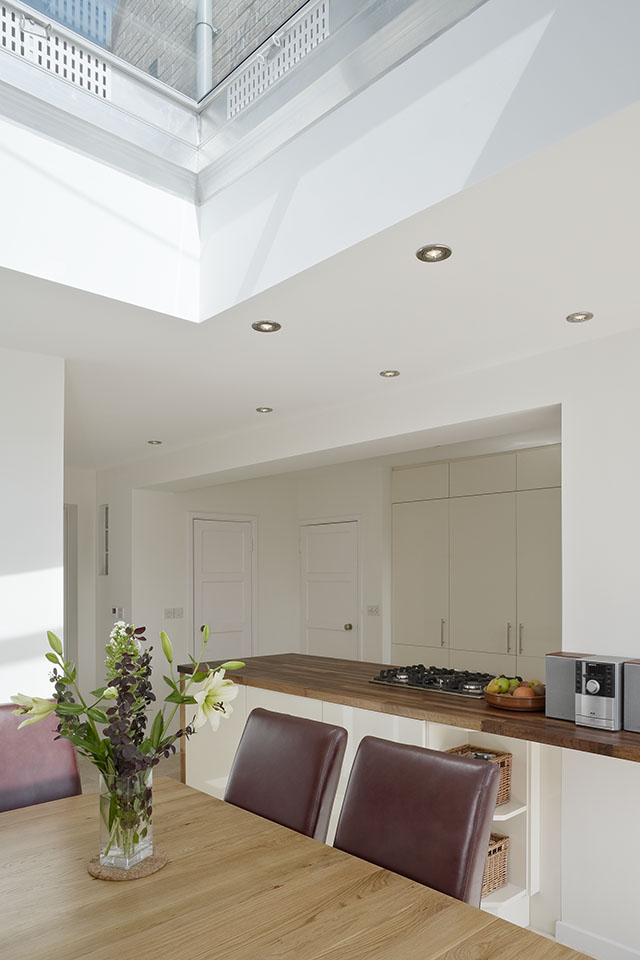Private House, Winchester
Affectionately known as ‘The Space Between’, the project sought to utilise the redundant coal store and outside loo to the side of the house, and the overcrowded passage between them and the existing house.
A curious staggered boundary arrangement gave a narrow space at the front of the site, which widened at the rear and provided space for a new dining room. The existing kitchen was tiny, and the new extension enlarged the existing kitchen, provided a new internal loo at ground floor, and a fair amount of storage space, all freeing the existing dining room for use as a second reception room.
Completed in 2009, we have subsequently completed a large dormer loft conversion with en-suite for the same Clients in 2014.
What they said about us:
We have had two projects designed by Turner & Hoskins Architects and have been very pleased with results of both. On both occasions, they listened to our ideas and requirements and incorporated these with skill and creativity to produce brilliant plans. They had really good ideas of how to maximise light and make both our kitchen/diner extension and our loft conversion really beautiful as well as very practical.
We are delighted with both and appreciate daily the beauty of the vision Turner & Hoskins had, we are very grateful to them. They combined skill with experience and we felt really supported through the whole process by Turner & Hoskins. They are good value for money. We would recommend Turner & Hoskins Architects very highly.
Nel, Rob, Emily, Matthew and James.




