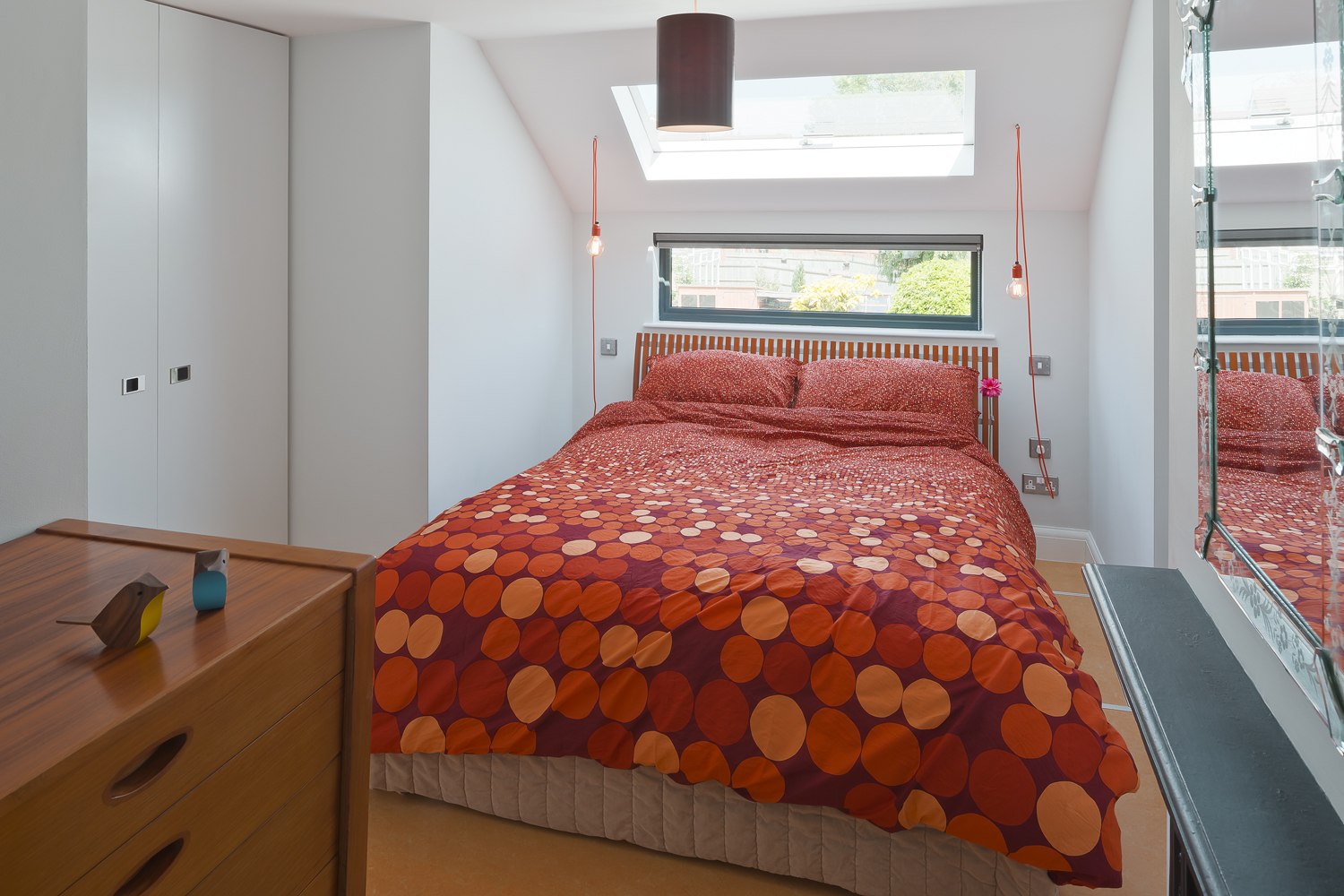Smallest. Extension. Ever.

Small, but perfectly formed.
Here’s something a little different. Adding only 3sq.m of additional space, the first floor extension to this house is probably one of the smallest we have ever designed. Sitting over the kitchen, this small addition allowed the existing ground floor bathroom (click here to see the kitchen) to be relocated to first floor, which is far more practical for the average family. The old bathroom was stripped-out, and the space used as a dining area meaning that for the first time in around 100 years, the house has a view of the rear garden.
The first floor addition uses a large rooflight beneath which sits the bed. At night, stars are visible, or a black-out blind can be drawn. Three new wardrobes were formed, and there is space for a mid-century chest of drawers as seen in the photograph. The existing fireplace was also retained, and storage boxes in the floor either side of the bed utilise the floor / ceiling void over the kitchen below. With a total floor area of only 11sq.m, this is a small double bedroom, but achieves a light, airy, well-planned addition to the house.
Completed 2016
