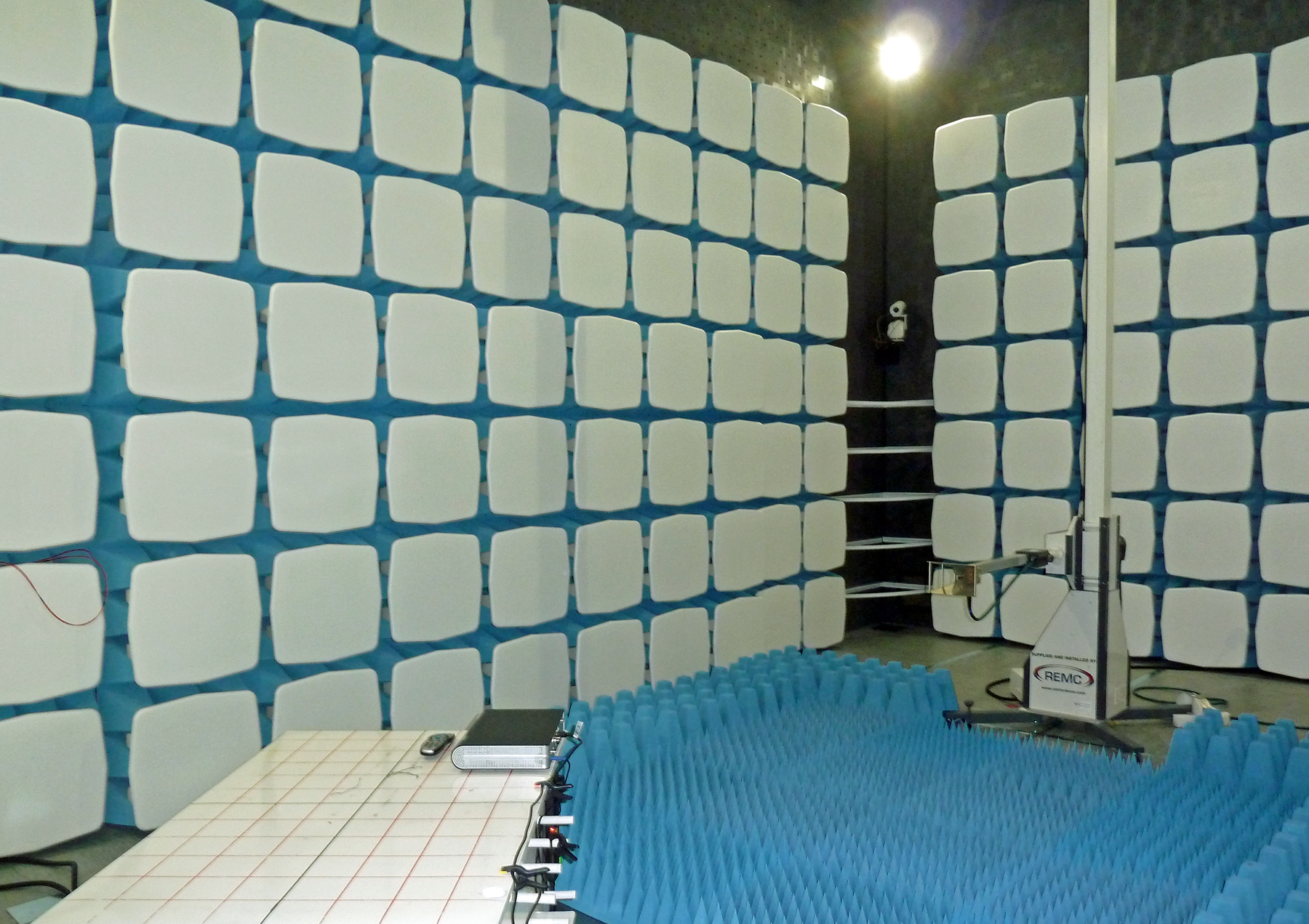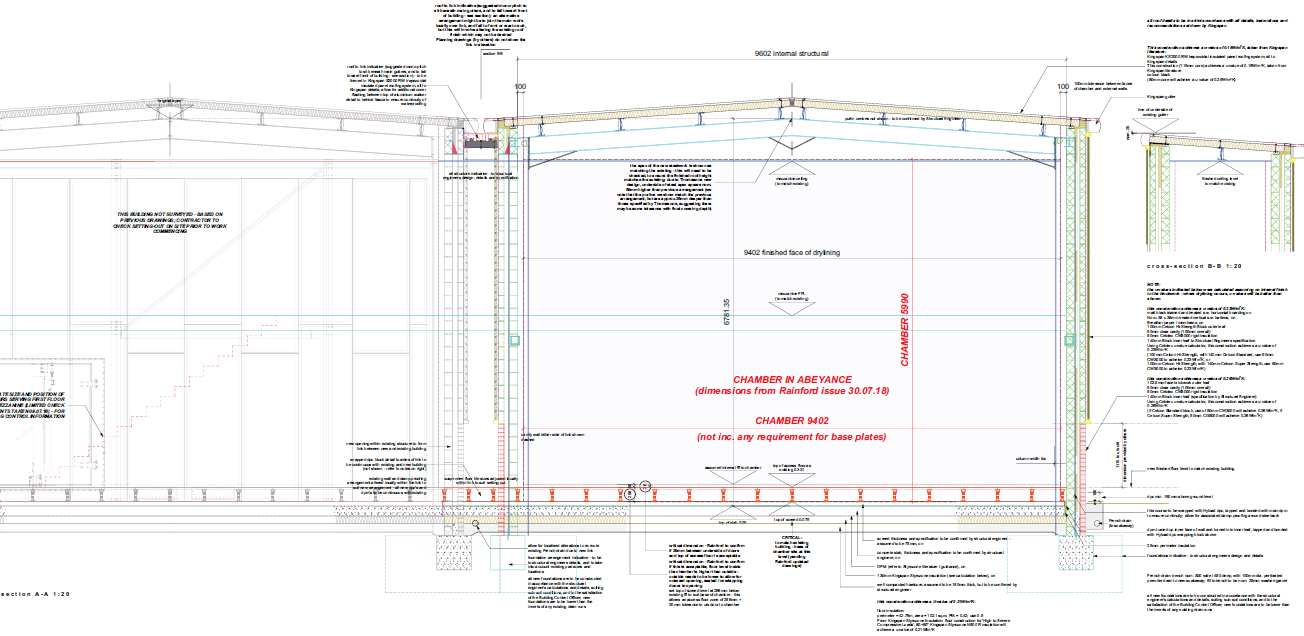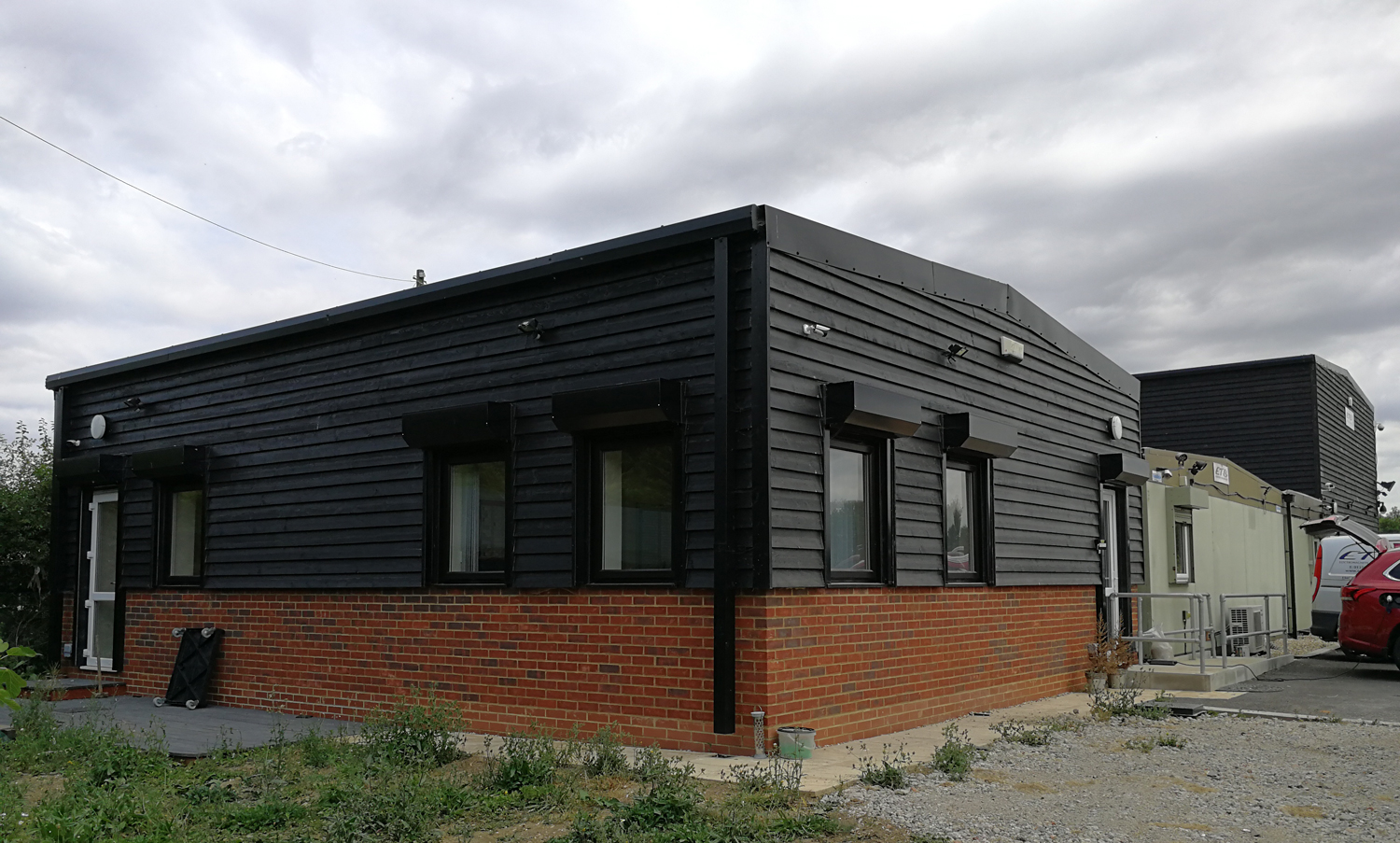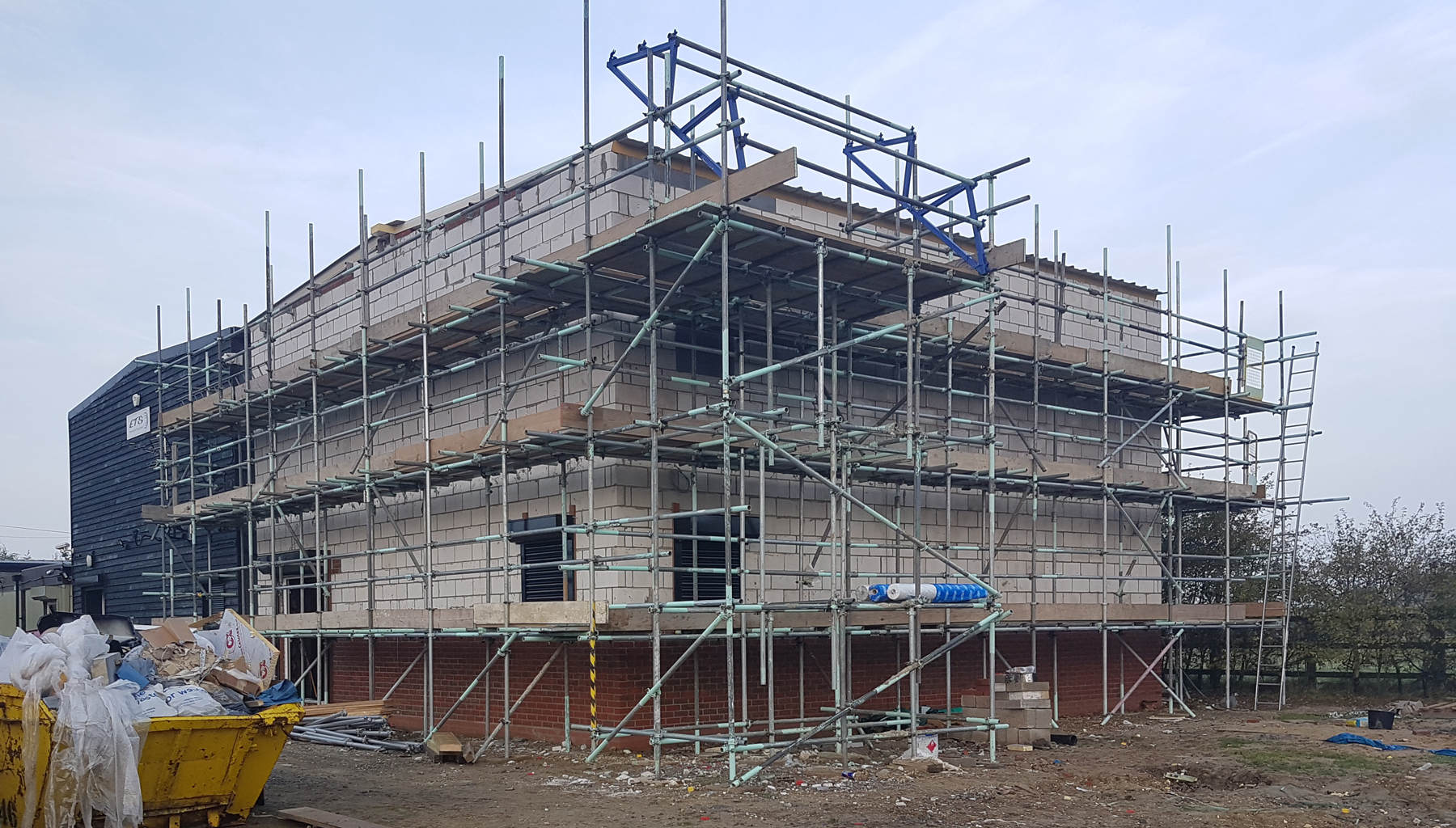Listen, do you want to know a secret…?
Functionality and rural aesthetics
As a forward-thinking architectural practice, it’s not at all paradoxical that our work is as much informed by the past as by state-of-the-art innovation. Principles that were discussed in the 1st century BC are just as pertinent today. Our old friend, Vitruvius, the Roman architect. set out the goals for architecture in what is now known as the Vitruvian triad. Buildings should be beautiful, functional and enduring – utilitas, venustas et firmitas. Surely no-one could argue with that? Which brings us on to a large and possibly incongruous building emerging in the Essex countryside, where commercial expediency meets rural sensitivities.
From Roman history to 21st century physics
The building we’ve provided detailed drawings for is the third extension we have undertaken using planning drawings prepared by others for ETS, an EMC (electromagnetic compatibility) testing company. For those of you already glazing over, a speedy explanation about EMC, because it has a bearing on the location and the construction of the building.
Phase 1 in the foreground, Phase II in the distance
When electronic or electrical devices are manufactured, it’s crucial that they don’t emit too much electromagnetic interference and that they will function as intended in an environment pervaded by multiple electromagnetic phenomena. Why does this matter? Well, the electromagnetic spectrum is finite, so too many unnecessary emissions will compromise radio transmission, microwave communication and other vital systems like x-ray machines. Not only that, it’s a safety concern – for example, a power surge from unregulated mobile phones could affect the operation of an aeroplane.
Rural isolation
In 2012, Turner & Hoskins produced detailed construction drawings for a large extension. The site was ideal since the rural surroundings minimised electromagnetic interference. The building was to house an anechoic chamber. Yes, we had to ask too. In this context, it’s a room lined with radiation-absorbent materials, which make spurious signals negligible to avoid errors and ambiguities when testing devices.

Interior view of the first anechoic chamber (Phase I)
A further addition in 2014 provided more office and testing space, whilst this new extension will add a second anechoic chamber. The design uses black timber cladding as a nod towards the barns of the Essex countryside. Is it functional? Yes. Is it beautiful? Questionable! Is it enduring? It could be, but…
Phase III under construction (Photograph courtesy of Ruggles & Jeffery Ltd.)
Leave no trace
Planning permission is specific to the use of the site for EMC testing. If the company ever vacate, the site needs to be restored to its former glory as a field. Planning consent for the first chamber stated:
‘When the site ceases to be used in respect of the work undertaken by ETS Ltd., all
hard surfacing and all structures and materials shall be removed from the site. When
the site ceases to be used for the current use it shall not be used for any other
purpose other than agriculture.’
Are we happy that our work will then cease to exist? Yes, we are, because our concern for the environment is bigger than our egos.
Photographs by Turner & Hoskins Architects, and Ruggles & Jeffery Ltd.
Main Contractors: Ruggles & Jeffery Ltd.



