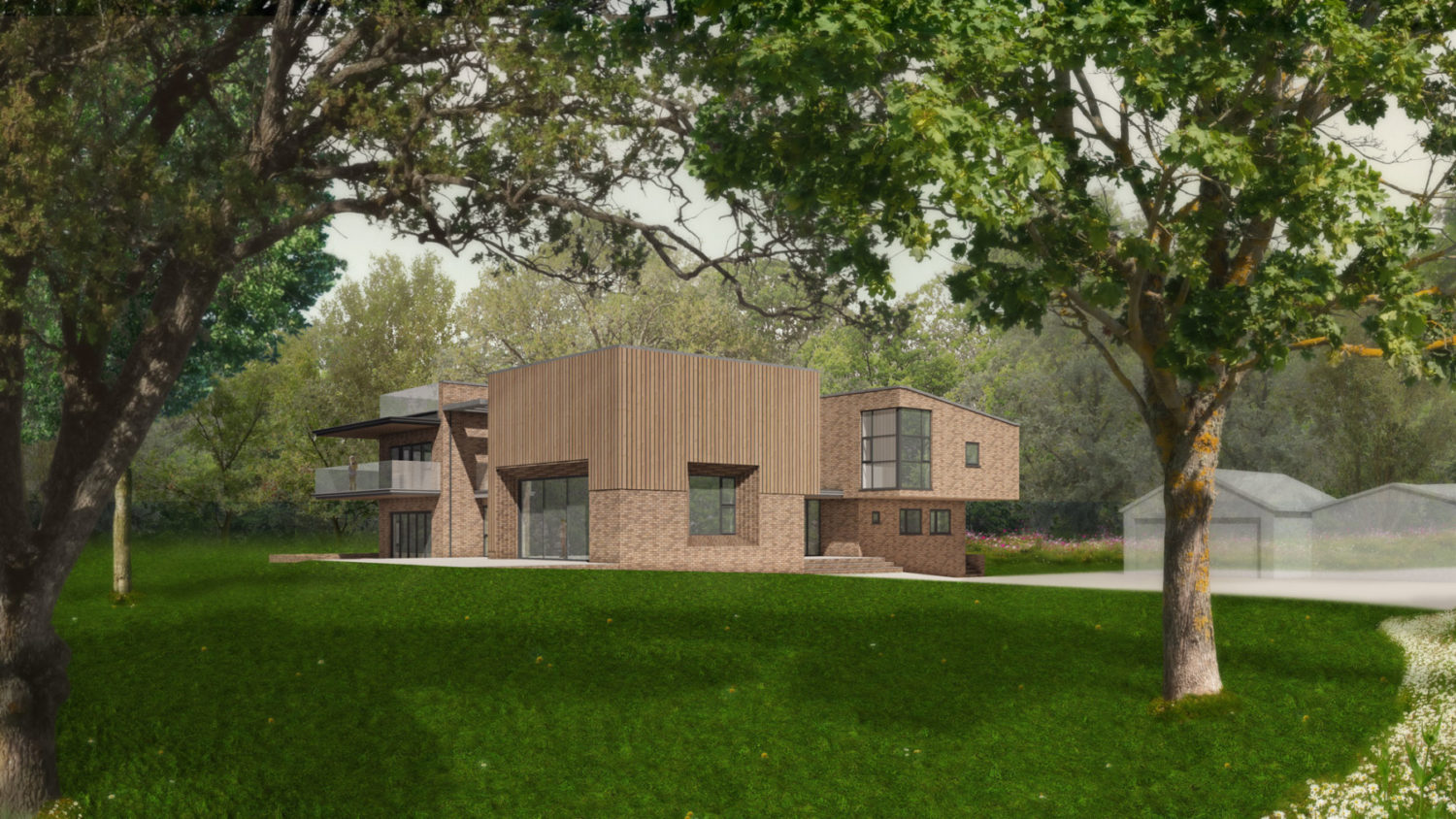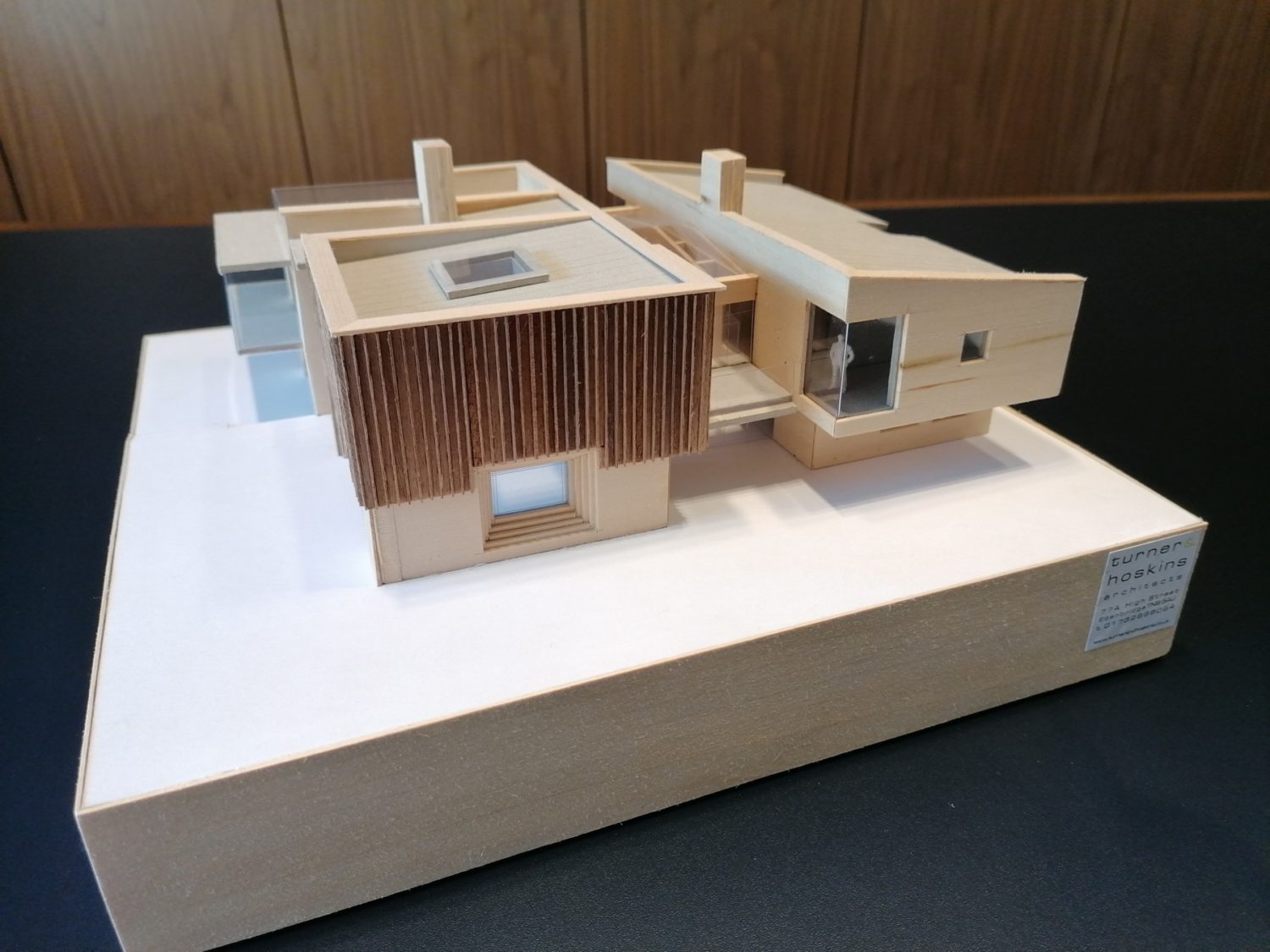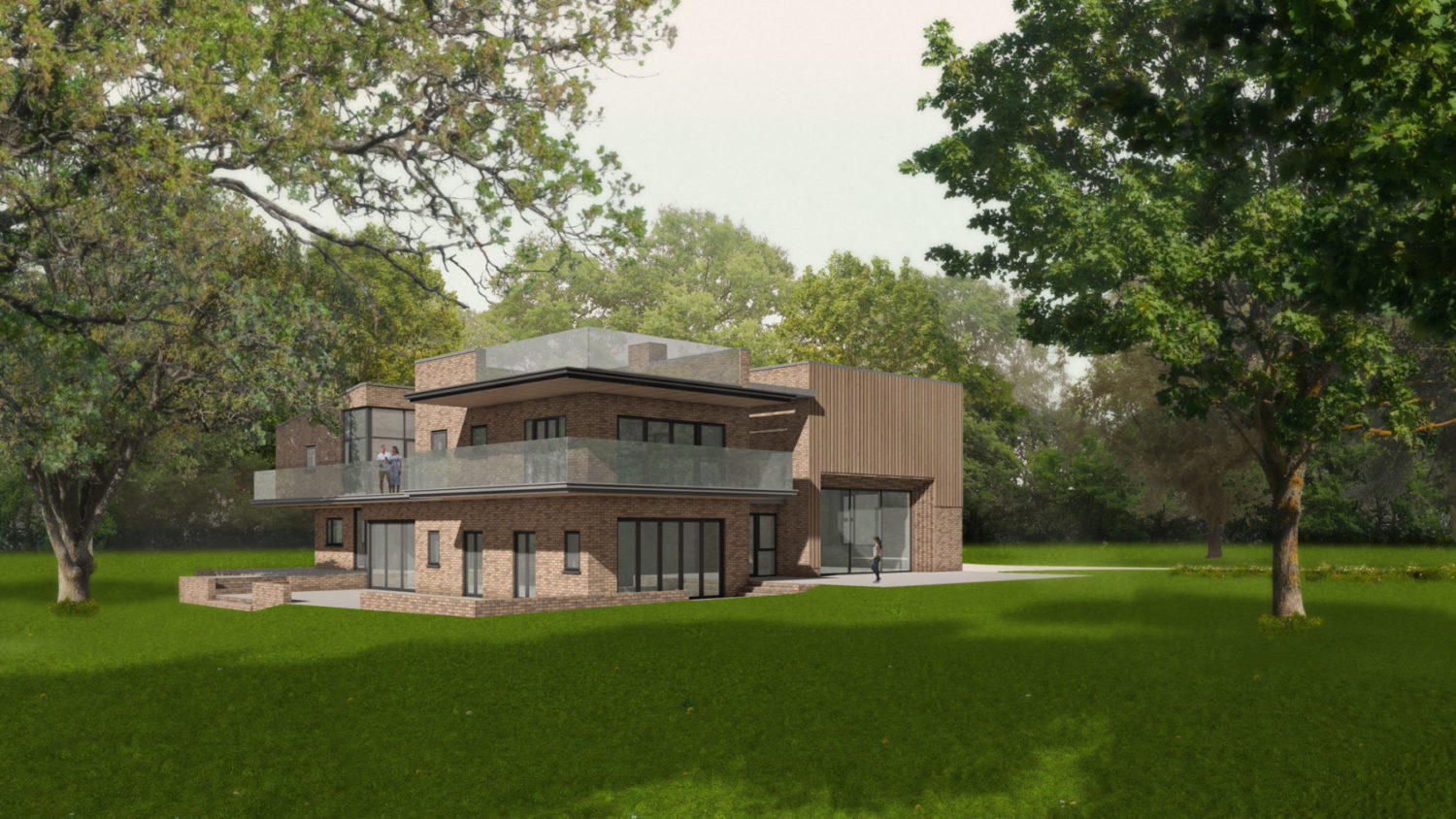Planning Permission Approved for New Home in the Green Belt and AONB
A Kentish Home.
We are thrilled to have received Planning Permission for a new five-bedroom contemporary home. The site is located within an Area of Outstanding Natural Beauty, and the Green Belt, and will see the replacement of an existing dwelling.
 Modern and contemporary in appearance, and addressing the requirements of the modern family, the house will be built to Passivhaus standards. We have worked closely with our Clients to assess, analyse, and ensure their requirements are met through the new design.
Modern and contemporary in appearance, and addressing the requirements of the modern family, the house will be built to Passivhaus standards. We have worked closely with our Clients to assess, analyse, and ensure their requirements are met through the new design.
The planning application included design drawings to show the proposed home, visuals, and photographs of the sketch model. We built the model as part of the development of the design. We also produced a 3D CAD model both of the new home, and the existing. This was important to demonstrate the relatively low volumetric increases and supported the increase in floor area.

Part of an architects role is putting the right team of fellow consultants together in order to submit the best possible planning application, and this included R P H Town Planning, and Greenspace Ecological Solutions.
Comments from the planning officer’s assessment of the proposed home include:
The proposed contemporary building would provide a more individualised response to the site.
Further, the design results in a building which is unique and individual in its design and character which is characteristic of the buildings in the wider location.
The contemporary and unique characteristic pay heed to a more utilitarian appearance which would reflect the more rural environment.
Both Local Parish Council, and Town Council, actively supported the proposals, and there were no objections from any party.
The granting of Planning Permission is an exciting triumph, and will see the creation of a new family home within an Area of Outstanding Natural Beauty, also located within the Green Belt.

