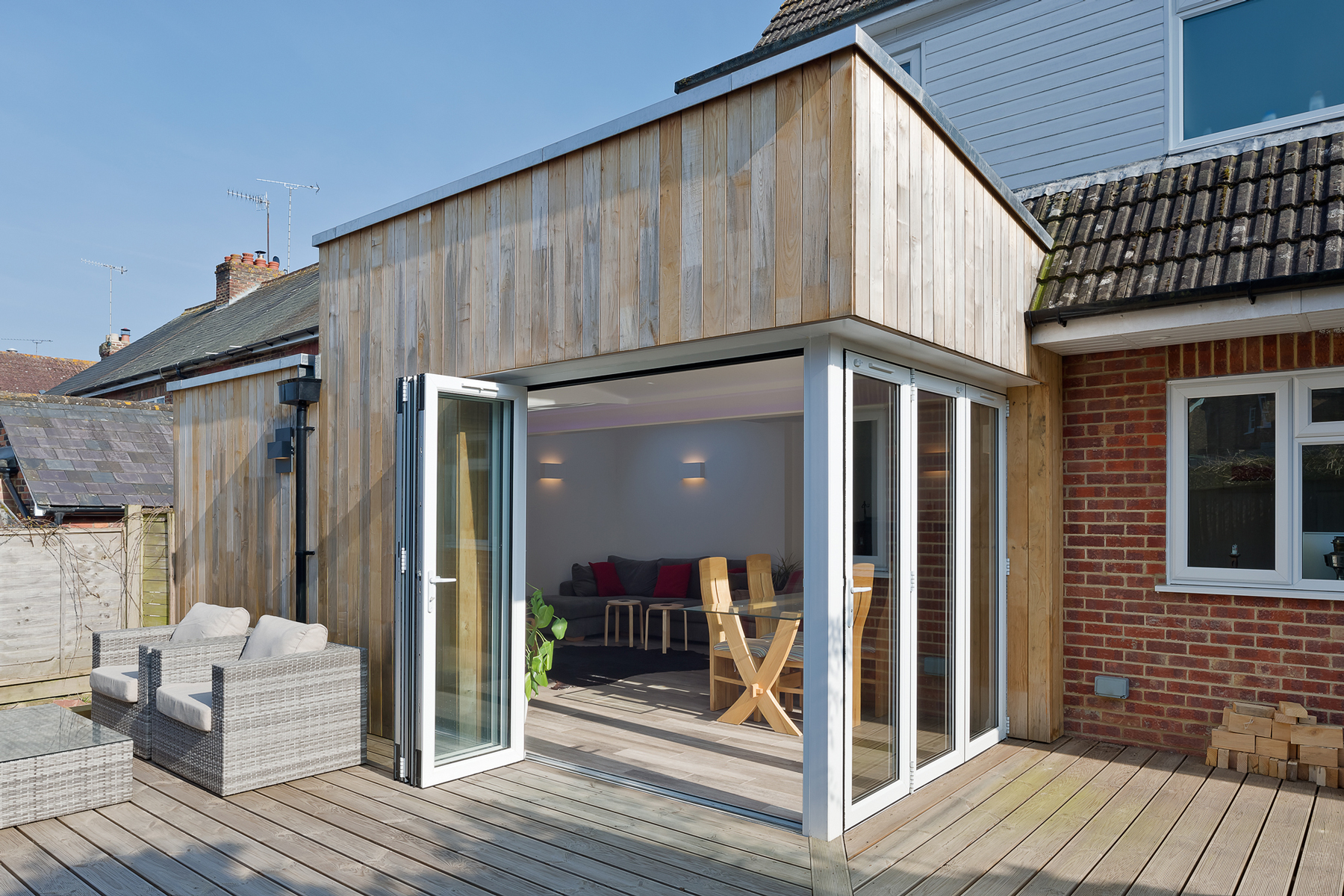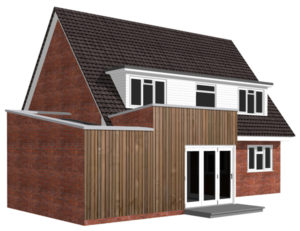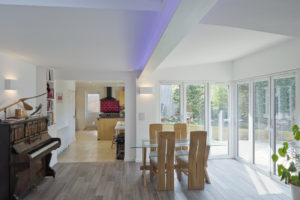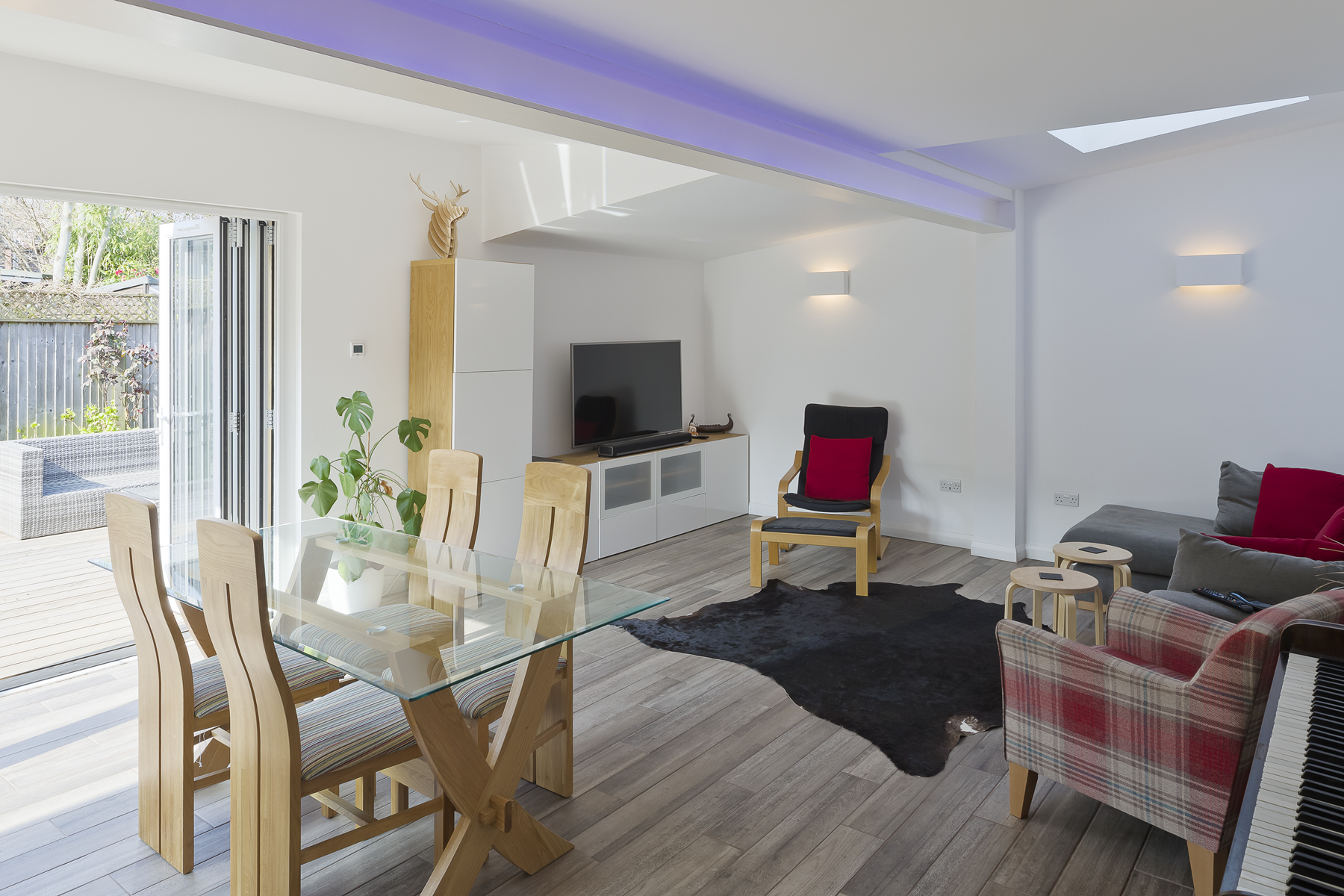Butterfly Roof

One of the joys of being architects is to work closely with our clients to create beautiful places to live.
On this project in Lingfield, our brief was to re-design the ground floor of the house to provide a ‘statement room’ – something striking that would allow the family to eat together, but also provide a relaxing space for adults at other times. The room was to connect seamlessly with the garden and the existing living space. Finally, the teenage children needed a separate space to call their own.

Our plans were mindful of the fact that the house has a distinctive style which needed to be respected when viewed from the street. We considered how to stitch new and old together into a complimentary set of rooms, settling on low-key alterations, with the contemporary materials and design elements focused on the rear garden elevation.
Treatment of the corner glazing became key to the scheme. We all loved the idea of simplicity but we wanted to ensure that simple did not become bland. Our focus turned to the roofline and the play of angles that the existing house offered. We designed a butterfly-angled roof with a long slope over the existing garage and a reversed slope towards the house over the new extension.
The flush internal and external surfaces and open corner helped to achieve an organic connection between the house and garden and the vertical timber cladding was chosen to acknowledge the timber weatherboarding to the dormers.

We wanted a statement room – we got one. Absolutely adore it. It has changed the way we live.
Sarah and Colin
The garage to the side of the house, previously used for storage, with access to the garden already in place, could be incorporated into the family room. In adapting this, the amount of daylight and sunlight which could enter the space was increased by the addition of a large roof-light in the longer roof-slope, and large sliding folding doors on to the garden. All potential gloom dispelled!

The result? A house that works for the whole family. The teens have the original living room as their own TV room; the adults have the new space as a TV/music/reading room, attached to the kitchen. The cherry on top of the architectural cake is that our clients have finally found a home for the family piano!
